.png?w=248)
.png?w=248)
.png?w=248)
BATHS

Car Garage

Sq. Ft.
Beech Tree Estates, located in historic Chiltonville, is the perfect location to see your dreams emerge. Minutes from downtown Plymouth, area beaches and recreation as well as the expressway, Beech Tree Estates sits on over 40 acres of rolling wooded hills and sun-drenched fields marking a peaceful enclave few can imagine so close to downtown. This pristine oasis will be preserved for all generations with nearly half the total land area being deeded open space maintaining the natural beauty in perpetuity.
Beech Tree Estates is a snapshot in time of how the greater Plymouth community grew during the 18th and 19th century. Turning off historic Sandwich Street at the historic Bramhall corner store, you enter a community thoughtfully designed to capture the old world character of greater Plymouth and the charm of a secluded village. Around the corner from the hospital, the highway and only minutes to historic downtown and Plymouth Beach make this location one of the most sought after in the area.
Beech Tree estates takes you into a more rural setting where the Greek Revival details gives way to farmhouse features such as board and batten siding, cupolas and metal roofs. As with the village setting, while the farmhouses all seem as they were planned to exist together, none are the same. Each home taking on the new owners personal touches, wants and needs making this community truly special and a place where you can live, work and play for generations.
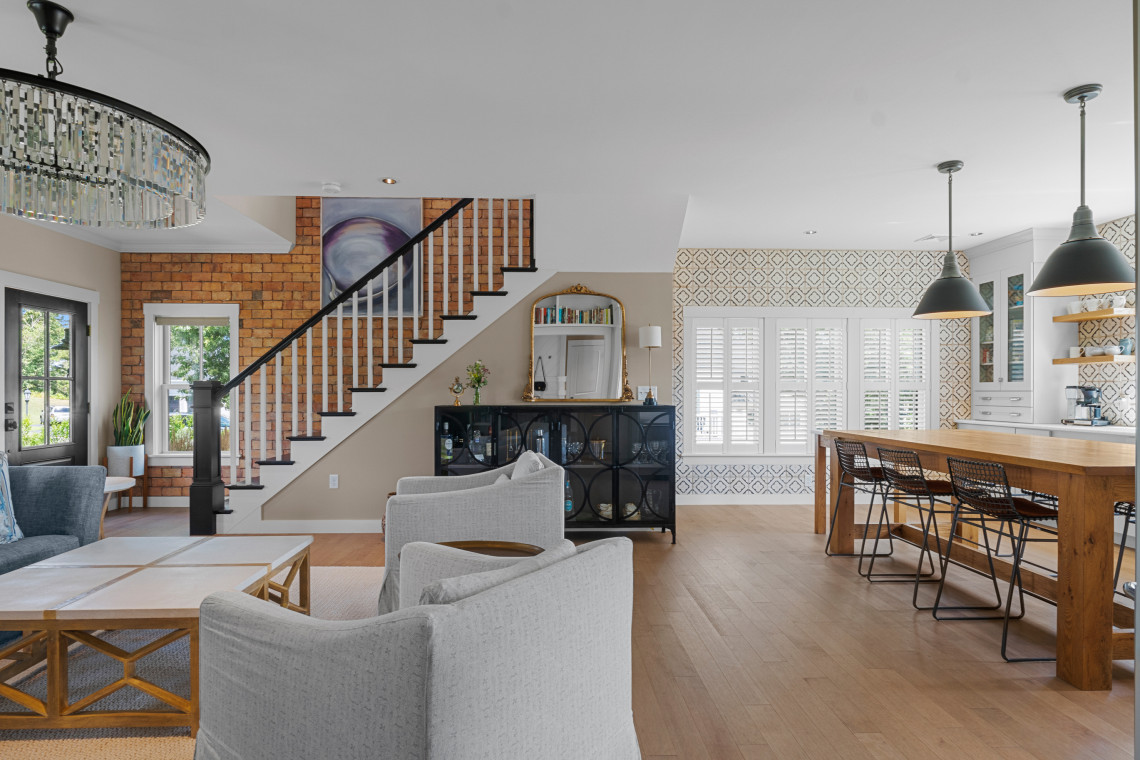
The home's custom features are what makes it so desirable and unique. With multiple different accent walls- be prepared to have your breath taken away upon entry! This property is not only classy, elegant and unique - but it offers a homey atmosphere that anyone can feel at ease in!
Your main living area is framed by an intricate brick accent wall featuring authentic Historian Chicago bricks that will make you think about all the possibilities for your own design. You'll find yourself in a warm and welcoming living space with the perfect balance between formality, relaxation. In this open layout you can mingle or read peacefully by your fireplace. Amenity: The fireplace is not only functional but also aesthetic; it's one-of-a kind! You won't be able get over how beautiful this home is.
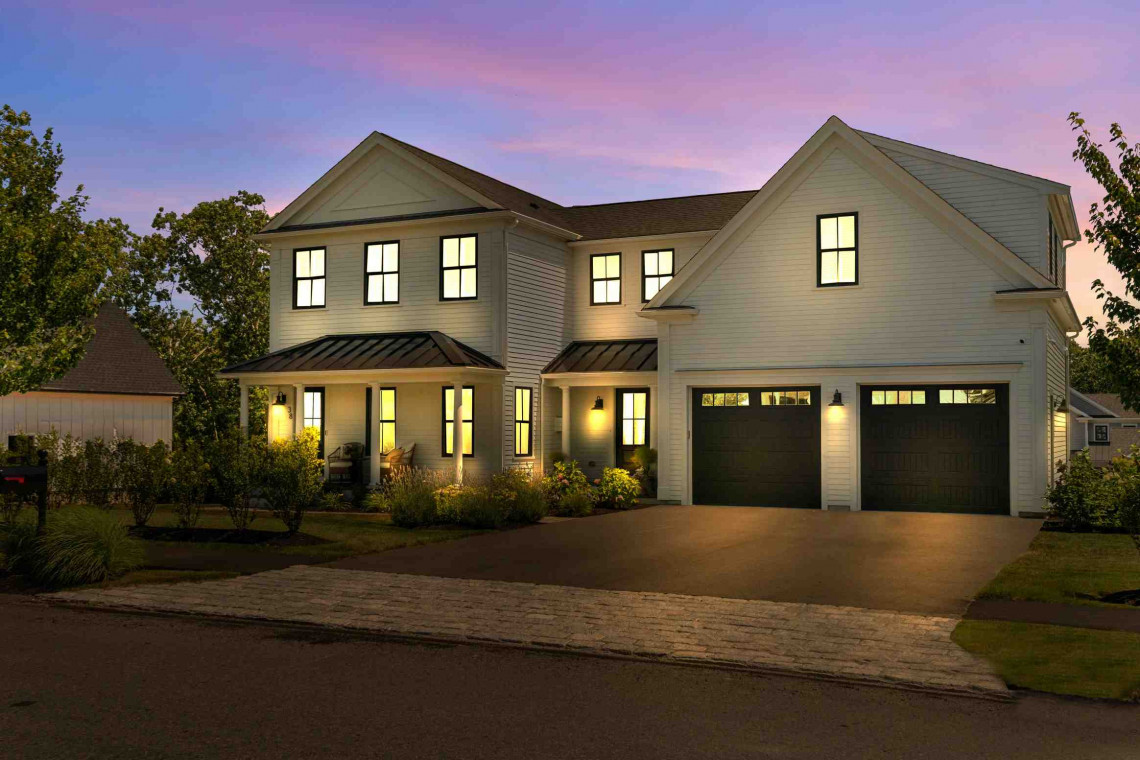
EXTERIOR PHOTOGRAPHY ↓
INTERIOR PHOTOGRAPHY ↓
INTERIOR HIGHLIGHTS ↓
Grand Light Fixtures
The spacious and inviting entryway into your open space will make every visit feel like a welcoming return. The custom mudroom area upon entry features a custom built-in bench with a custom wood stain to match the home with board and batten herringbone wall accents with wainscoting.
You are about to enter the most luxurious living room you have ever seen. The main living area features custom library walls and a stone fireplace that are both stunning in their own right, but it's when we get a look at this Restoration Hardware grand chandelier that will have your jaw on the floor! This piece is vintage and ties the entire room together. Throughout the home, you will find recess lighting & designer lighting fixtures to compliment your surplus of natural light.
The grandeur of our entryway is unparalleled within any other space here - take note architects because these doors need someone with classically inspired style expertise overseeing them in their next lifestyle story.
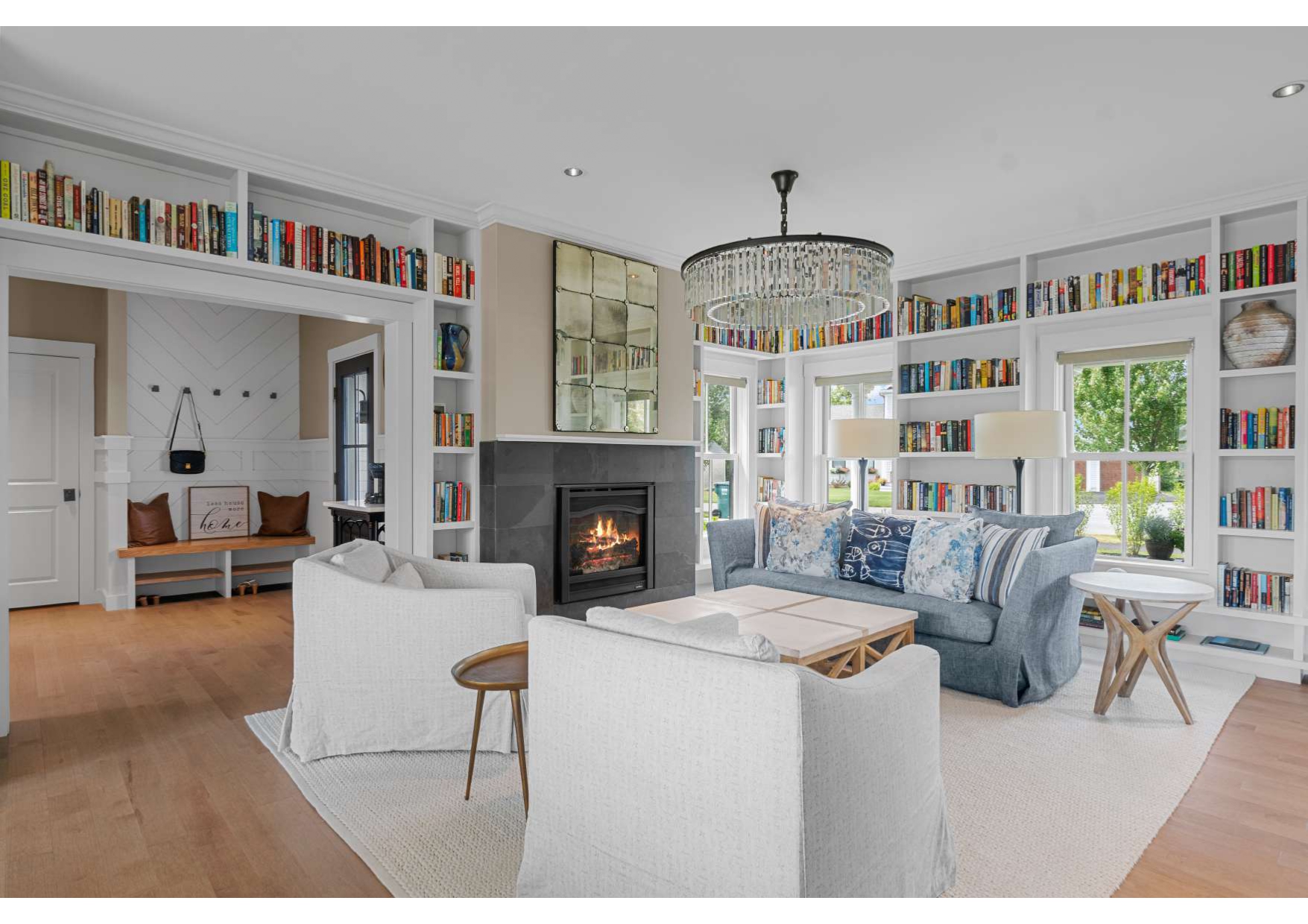
A Show Stopping European Kitchen
The Chef's kitchen is a work of art! With 3 Oversized Marvin windows overlooking your incredible backyard oasis, you will find peace and solitude to be inspired to cook home-cooked meals here and entertain guests with ease. With hand-painted custom Tabarka tile imported from Italy, the backsplash is instantly the center of attention here.
Take a walk through this sunny kitchen and you'll fall head over heels for the modern amenities it features! The kitchen also features rhino-honed marble countertops, and a custom center 36 x 78 European french oak farmers table with Thermador appliances are just some of what makes this space so lovely. There's also an innovative built-in refrigerator that blends right into its sleek lines and crown molding without taking away from them at all - adding instead more curb appeal than ever before!
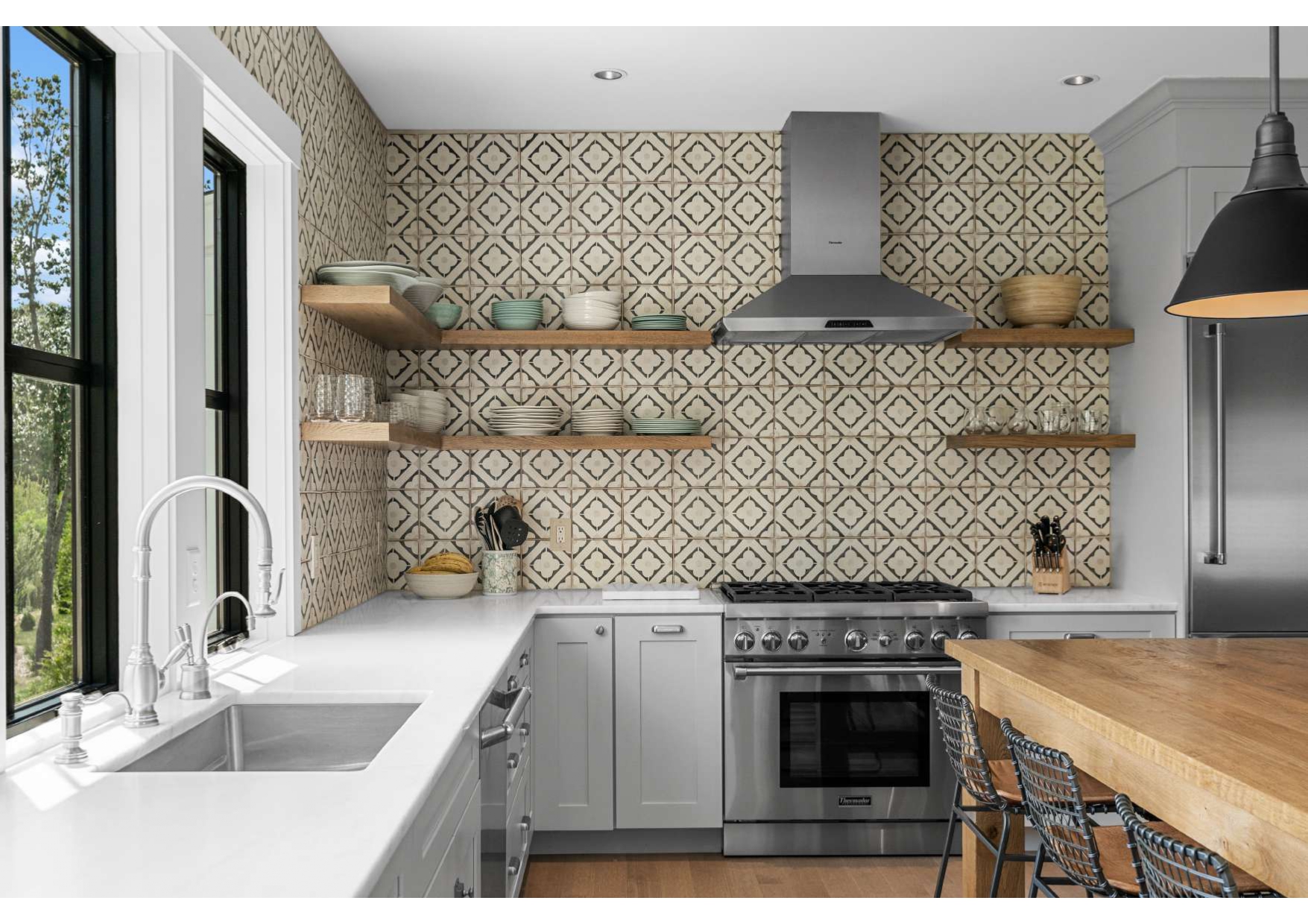
Private Primary En-Suite Bedroom
Imagine your own private space, where you can put all of the things away that make life worth living. Imagine coming home after work or school and feeling like this is just for YOU- not anyone else!
This enchanting primary en-suite bedroom allows ultimate privacy end of the hallway on the second floor. Upon entry is a bright and airy additional loft or office space area with two double sliding french barn doors welcoming you in. In your primary, you will find 2 closets and one spacious walk-in closet with custom built-ins.
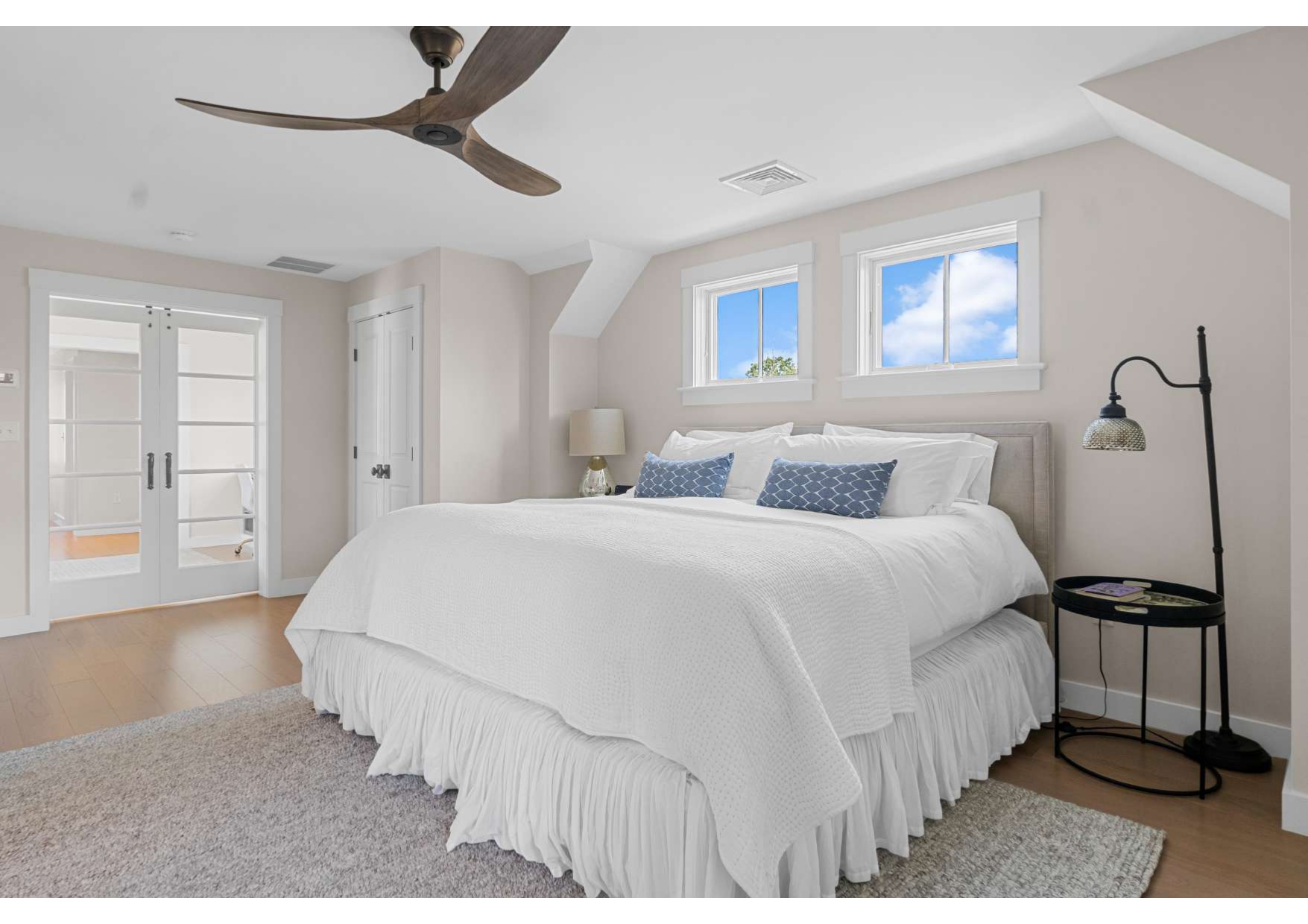
Primary En-Suite Bathroom
Imagine waking up in the morning and feeling like you are at a spa. Enjoy the serenity of your 39“ x 60“ frameless glass walk-in shower, and heated radiant tile flooring. The walls of this bathroom make everything feel luxe, from the 27 inch LED vanity mirror, Restoration Hardware vanity, and an incredible statement oversized soaking tub.
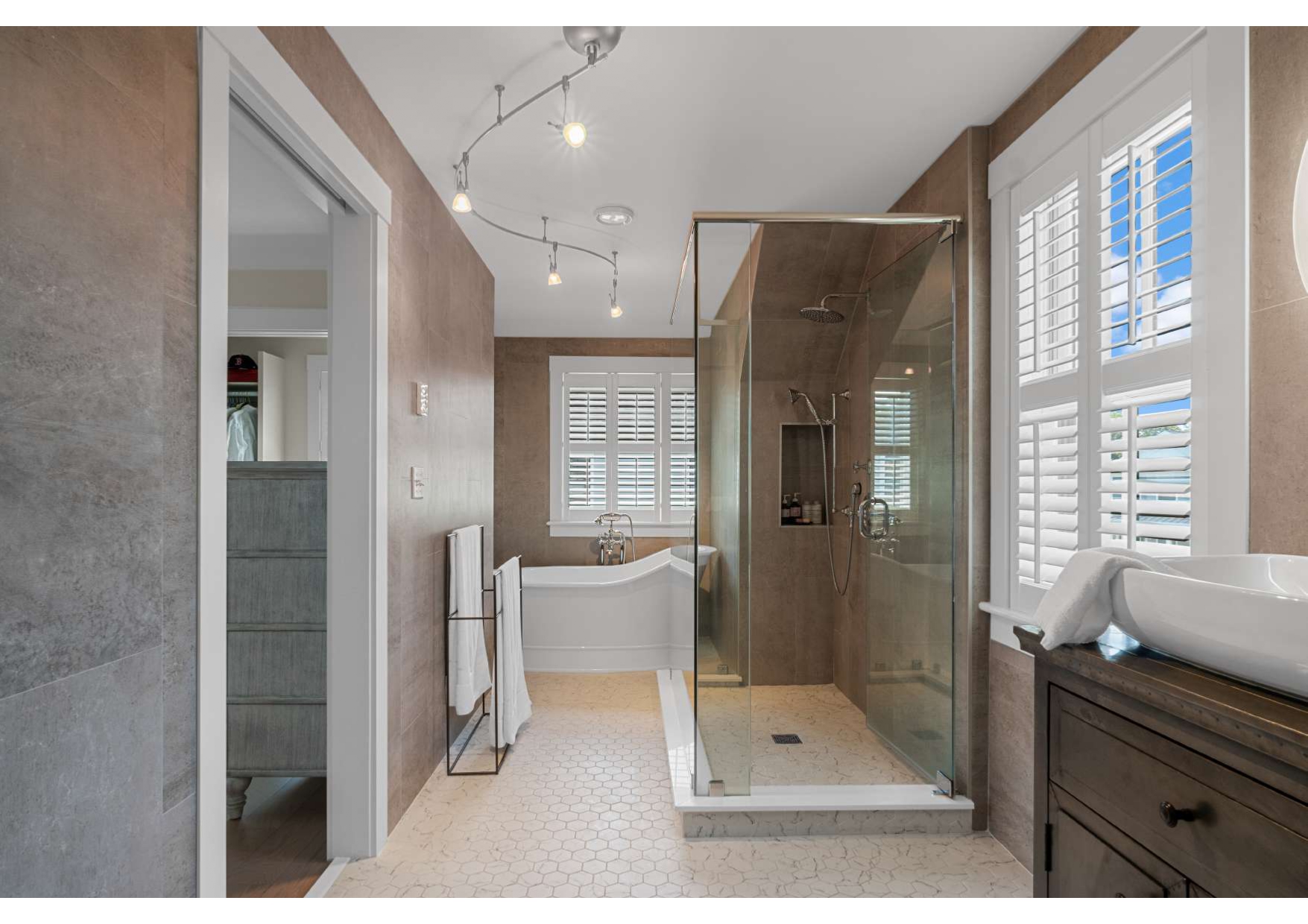
Finished walk out lower level
The luxurious walk-out lower level is maximized on comfort and entertainment. Greeting you downstairs is your second accent brick wall, along with board and batten wall detailing throughout the lower level.
The large gas fireplace in your main living area keeps the room nice, and cozy with a nook for yourself alongside an in-house wet bar to store all your favorite bottles! The wet bar area is equipped with a custom honed granite countertop, subway tile backsplash as well as an additional sink.
The spacious room allows for an office area, workout nook or additional dining seating area. Designer lighting fixtures along light this space with an additional powder room when you enter from outside, with heated radiant tile flooring to keep you warm in the winter. with custom wood beams and maple flooring.
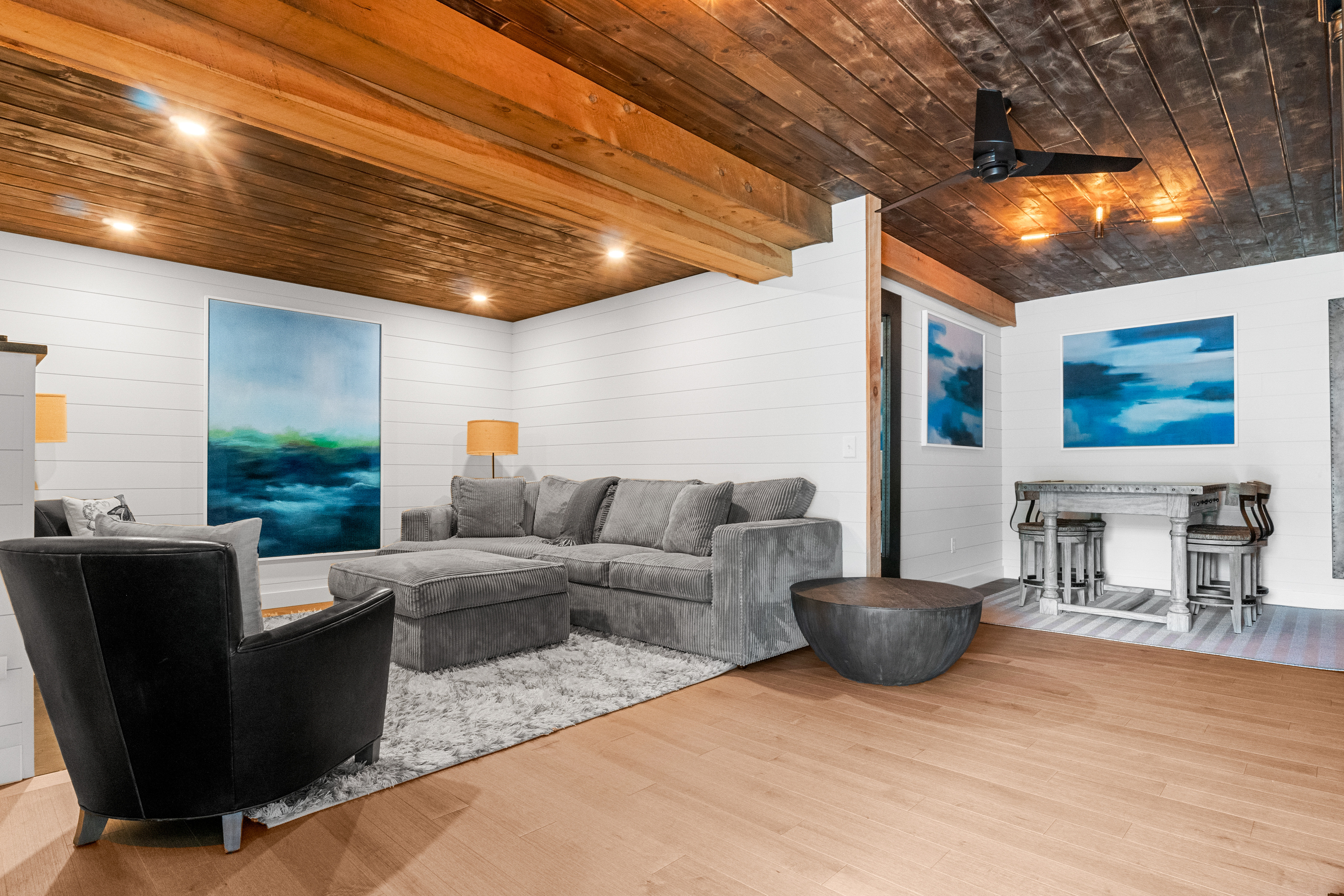
EXTERIOR HIGHLIGHTS ↓
The Infinity Pool of your dreams
This backyard oasis is right on trend in transforming an outdoor living space into one that feels like you are on vacation. Take a midnight swim or enjoy a never ending pool party by your custom salt water fiberglass 23' horizon infinity pool with mahogany decking.
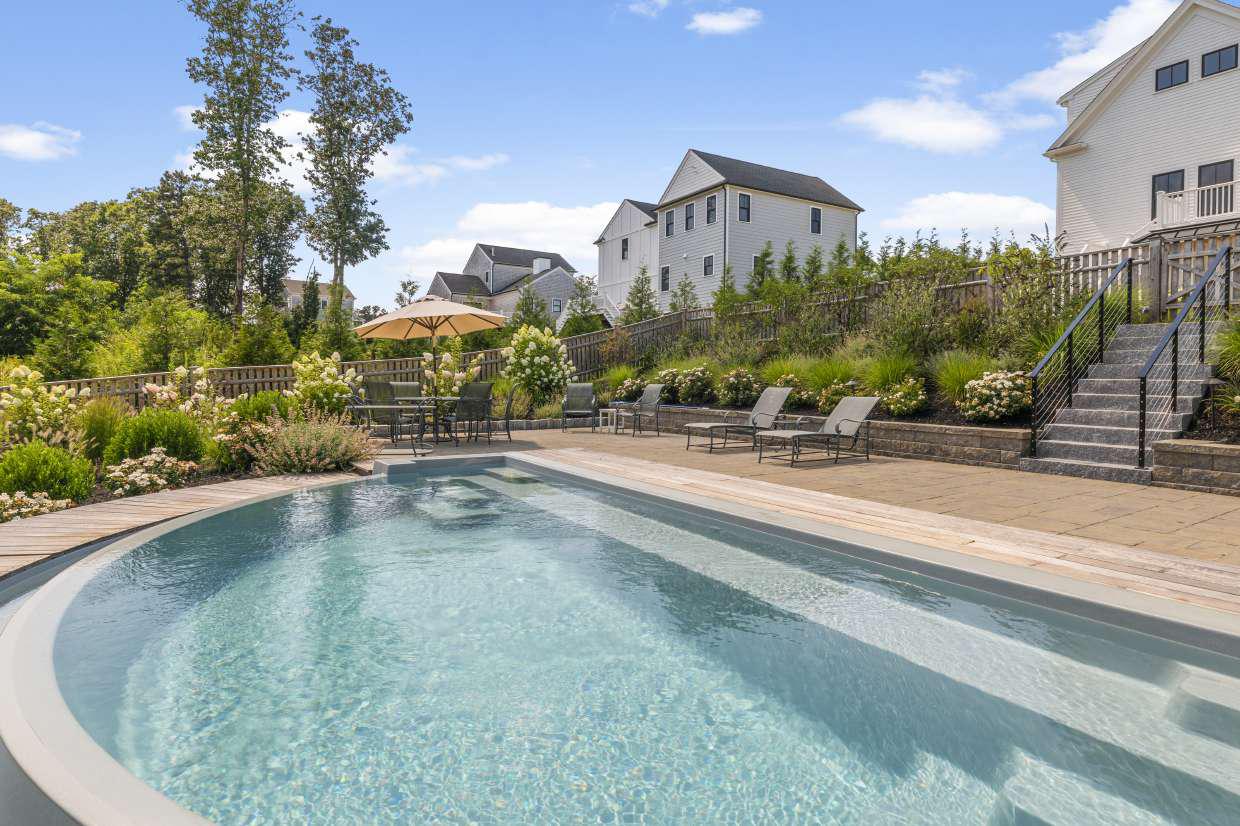
Lushly landscaped & Stone-worked Patios
Your backyard is not only fully-irrigated, but also drip edge safe with a cedar fence. You can enjoy all of these benefits with Gutter helmets! All of the landscaping is professionally maintained, planted to look & feel like a Nantucket garden.
The entire lawn has been equipped for optimum yields and water efficiency; now you're certain to have plenty in stock no matter what time it comes down like during winter or summer months when everyone needs their plants hydrated ASAP (and besides they look so good).
Other notable updates include a large stone patio, built in lighting, granite stairs with powder coated railing as well as cable stringers are just some of the things that make this house so luxurious outside.
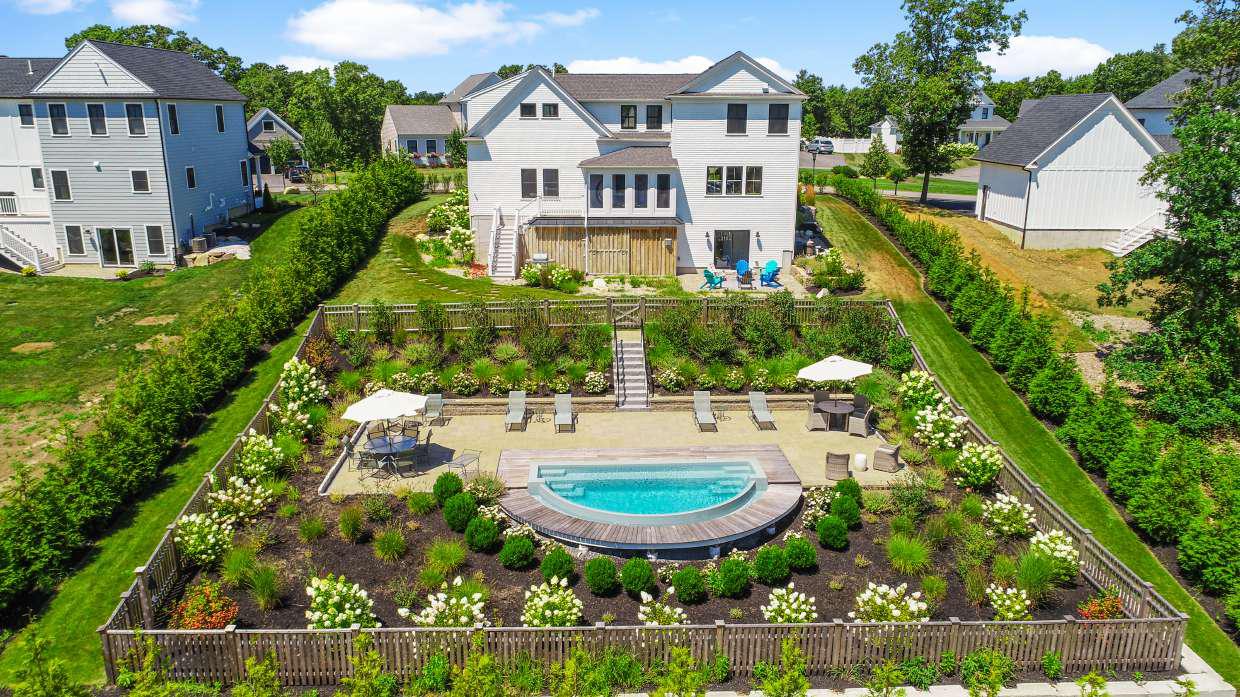
Bright & Airy Three-Season Room
Enjoy natural light and the easiness of the indoor/outdoor living aesthetic from every angle of this three-season room with interchangeable windows as well as screens with an overhead ceiling fan. Enjoy your first sips of coffee out here in the morning and enjoy the crisp air and breeze!
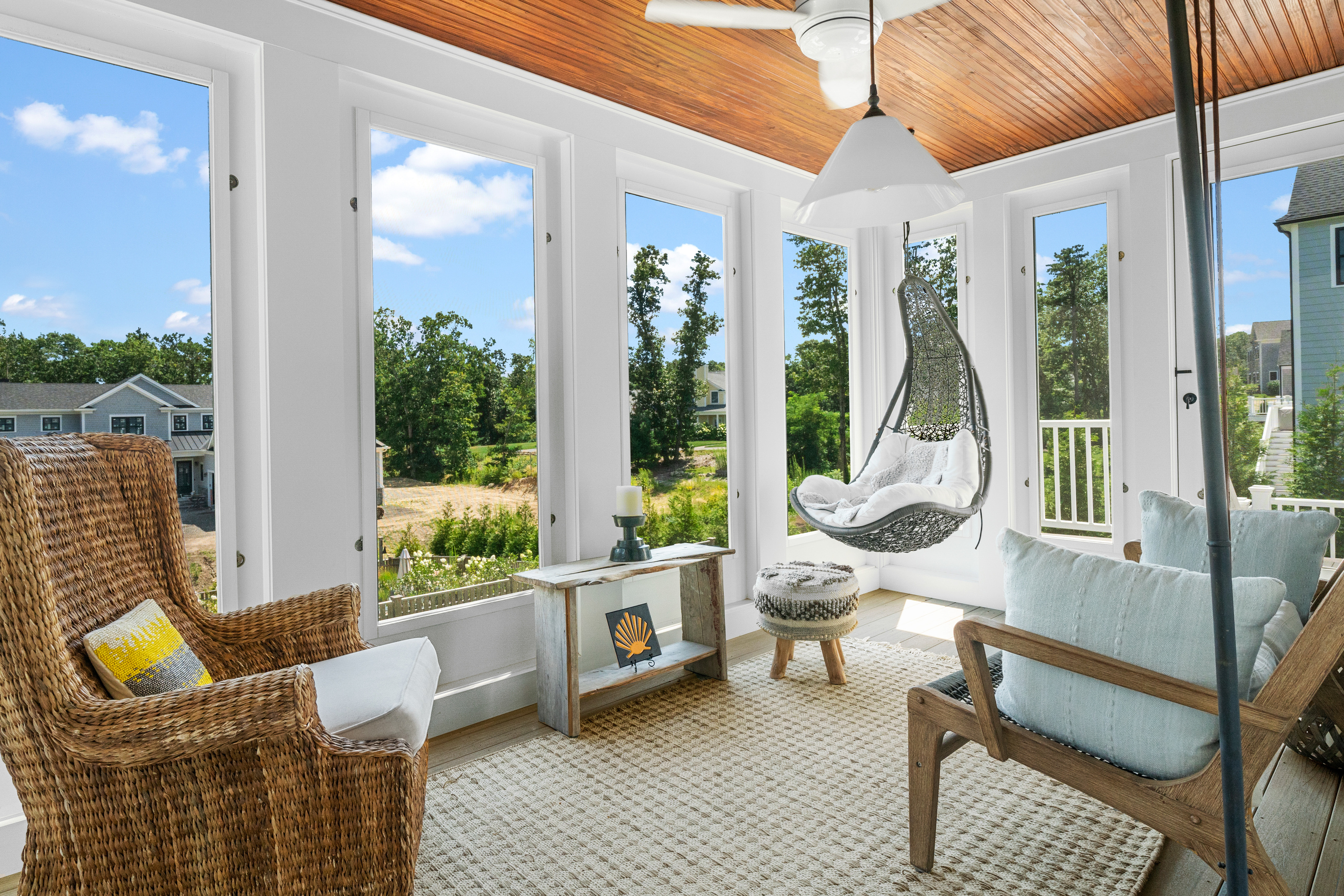
FLOOR PLANS
Property Video
DIGITAL BROCHURE ⬇️
Sentiment from the Sellers..
Dear Buyer,
From the moment we walked through the front door we could see all the details. Not one part of this home was a “standard new build”. You could see that attention to detail, and a lot of heart and soul went into the design. Nothing was overlooked and this was exactly what we were looking for. Once we moved in we made some additional upgrades, as this was going to be our forever home. We added a generator, wood flooring, a cobblestone driveway apron and more. Our biggest project was the yard.
Our vision was to have a pool and landscape with the look and feel of a Nantucket garden. It was a lot of work, but the results are just stunning. We have things constantly blooming starting in the early spring with the lilacs. We are hoping for the new owners to walk through the door and have that same feeling we did. The location is perfect, close to the beach, close to downtown, close to Route 3. We have lovingly taken care of this beautiful home and hope you now make wonderful memories as well.



