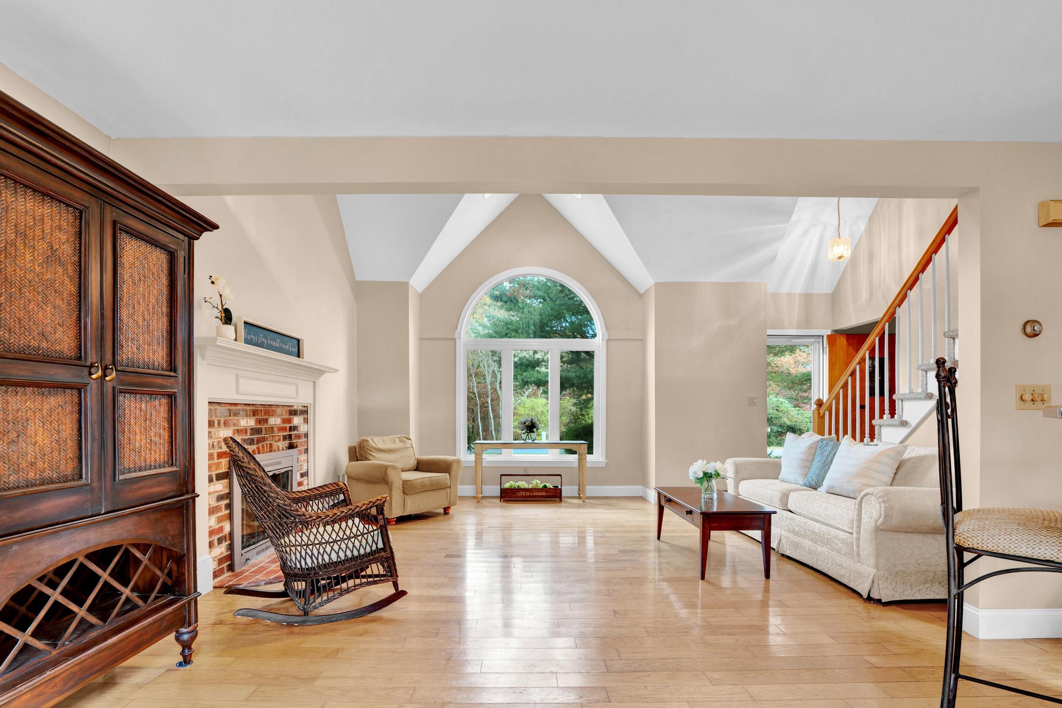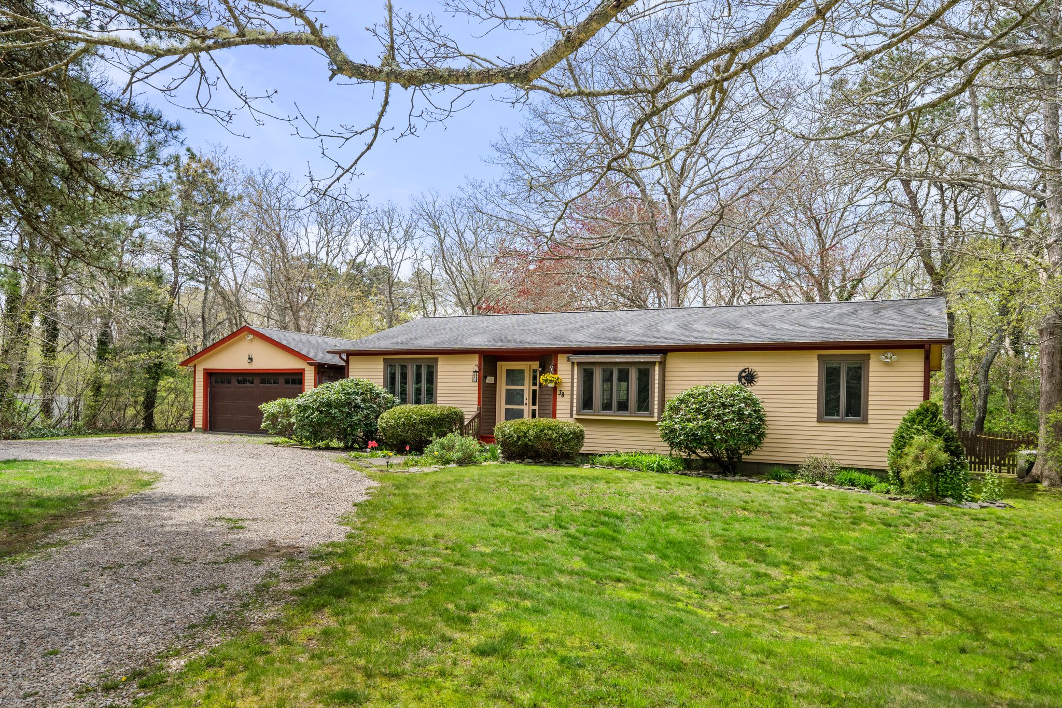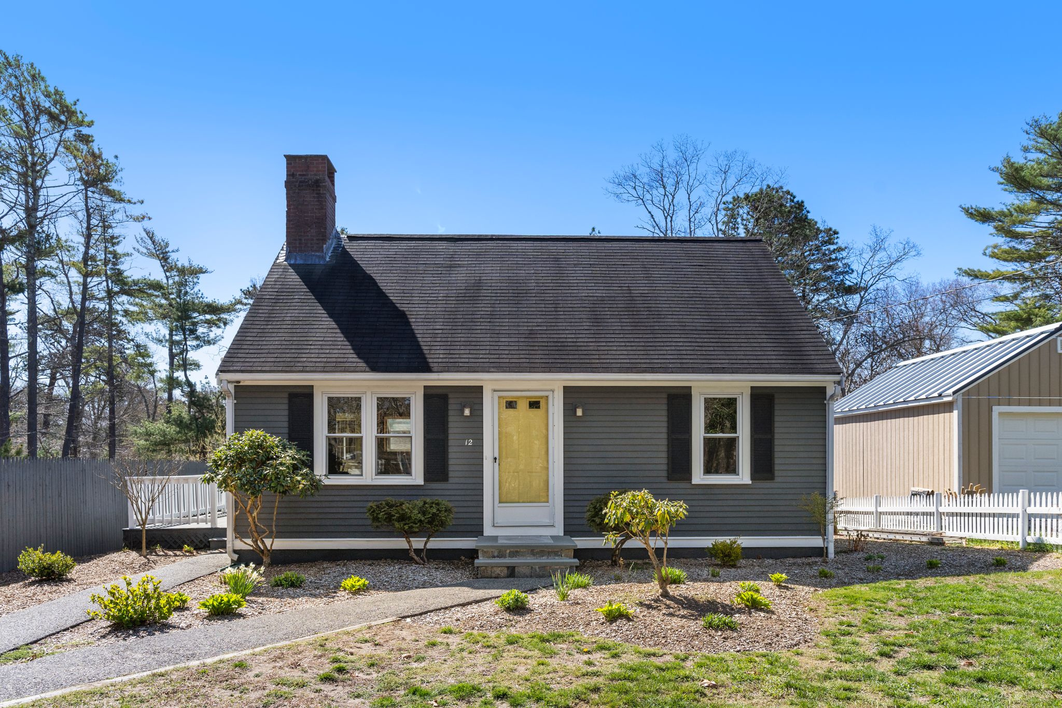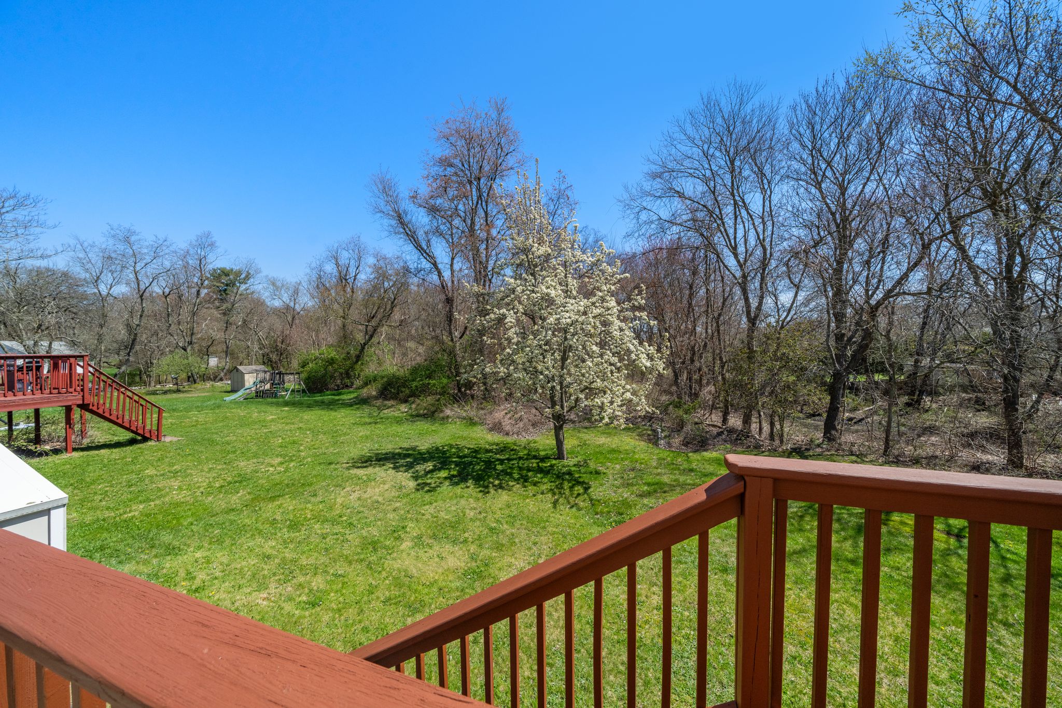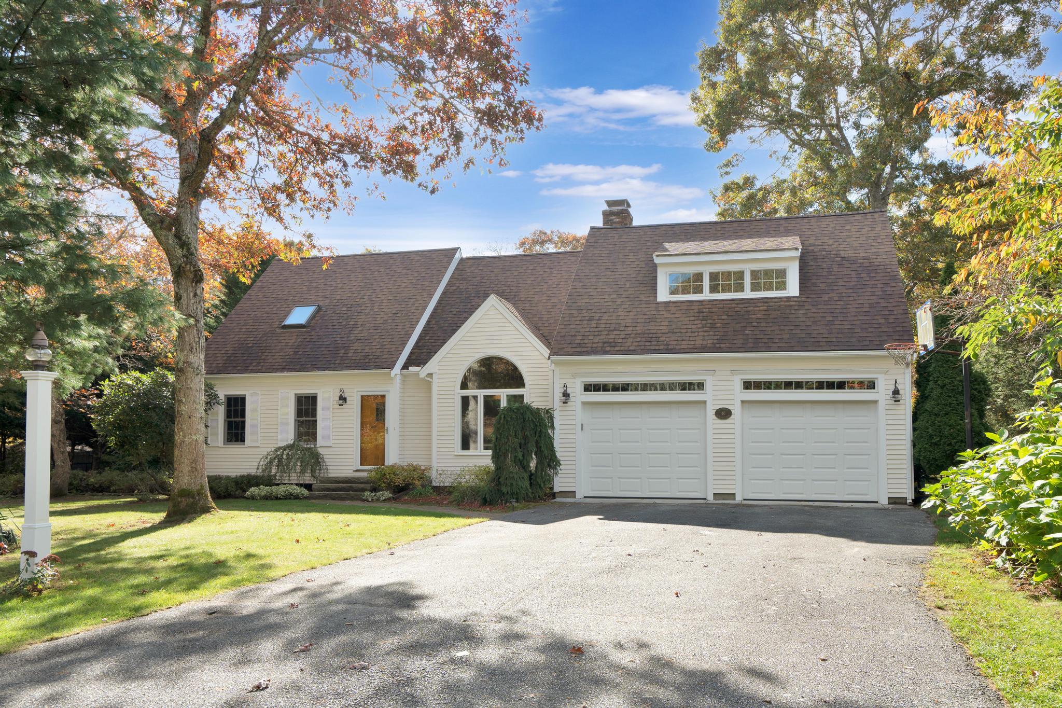
Now Available for Purchase!
40 Kensington Dr| Sandwich, MA 📍
3 BD I 2 BA | 2,101 SF I $775,000
If you've been on the hunt for your perfect Cape Cod haven, your search may just end here. Nestled in the heart of Sandwich, Massachusetts, 40 Kensington Dr offers a charming escape with a plethora of alluring features. Let's take a closer look at this remarkable property.
The setting is ideal for those seeking a serene environment. 40 Kensington Dr is located in an established, quiet neighborhood, offering peace and tranquility, making it a perfect place to call home. One of the standout features of this property is its prime location. Situated near schools, highways, and most amenities, you'll have everything you need just a stone's throw away. Whether you're commuting, shopping, or simply enjoying life on Cape Cod, this location is tough to beat.
Also incredible worth mentioning, this home is nestled on over an expansive acre of land. Picture yourself in the private backyard, a perfect oasis for summer on the Cape. This backyard is designed for entertaining, with meticulous landscaping, an in-ground pool, and plenty of space for gatherings, barbecues, and outdoor fun....just send out the invites!!
Step inside, and you'll be greeted by the beautiful two story foyer, with a family room to your left and living area to your right. Additionally, you'll find a beautiful naturally lit sunroom with exterior access to your back patio, perfect for basking in the warmth of the sun, even on cooler days. The sunroom becomes your personal sanctuary, a space where you can enjoy the outdoors while staying comfortably indoors in the cooler months.
The kitchen is well equipped with wine storage, granite counters & seamless cabinetry that blends in the refrigerator! ✔️
As you move through the home, you'll enter the living room (to your right) with vaulted ceilings, where tons of natural light floods in, thanks to large windows and recessed lighting. This living room is a perfect place to relax, unwind, and host guests, creating the ideal atmosphere for socializing and making cherished memories.
Upstairs you'll find a sunny sitting area and 3 additional bedrooms, including the primary. The primary bedroom is a sweet retreat of its own, with a Juliet balcony that overlooks the backyard. This romantic feature allows you to start your day with a beautiful view and a breath of fresh air. It's the perfect spot to enjoy a morning coffee or even a glass of wine in the evening!
In addition to these features, this home also offers a finished basement, providing you with extra space that can be customized to your specific needs. Whether you dream of a cozy home theater, a home gym, a playroom for the kids, or a spacious office, this basement is a versatile canvas ready for your personal touch.
This property is situated in a well-established and sought-after neighborhood, a place where memories are made. Nearby schools makes getting off the bus an ease, and you'll definitely even see some of the neighbors walking their furry ones down the st! 🐾
Make your move and create a lifetime of memories in this incredible property. Welcome home!

Professional Photography⬇️
A message from the sellers⬇
" We have lived on Kensington Drive since 1989 and always knew this was the perfect home to raise our two children. Family and friends gathered to play backyard games, swim in the pool, and just relax by the firepit. The lush plantings and fruit trees truly offer a private and safe oasis in which we enjoyed to its fullest. This two-story Cape Cod home sits on 1.08 acres in Sandwich with room to raise a growing family, in a sought-after neighborhood. Conveniently located near beaches, schools, shopping centers, and highways.
Our three-bedroom home boasts an open floor plan with cathedral ceilings and Red Oak hardwood that surrounds an updated kitchen with Cherry cabinets, Granite countertops and stainless-steel appliances. Sit and enjoy the warmth of the afternoon sun and the beauty of the outdoors from your tiled Sunroom. We loved raising our family here and are confident you will also."
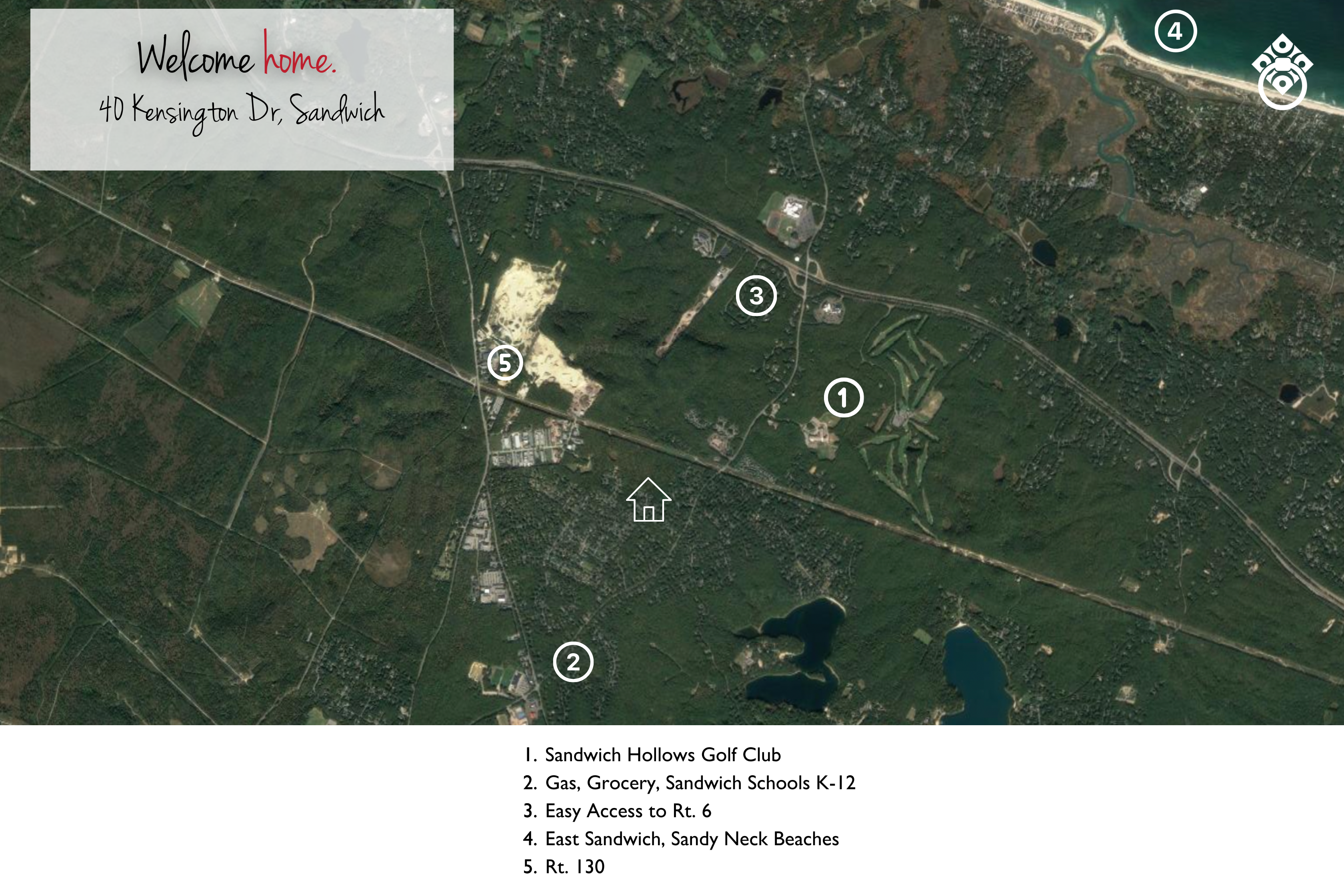 (1).png)
Proudly offered at $775,000
For more information contact listing agent
Kim Hanlon
508-274-4316
Looking to Make a Move?
GET TO KNOW YOUR HOMES VALUEClick below to read our custom reports, including accurate and up-to-date information.


