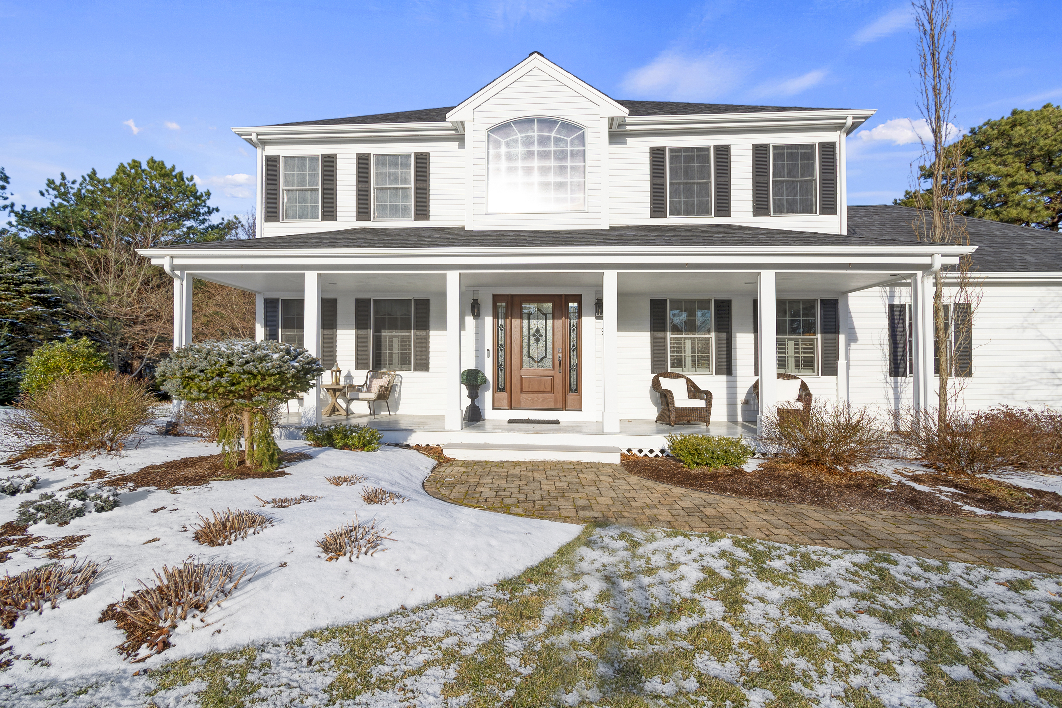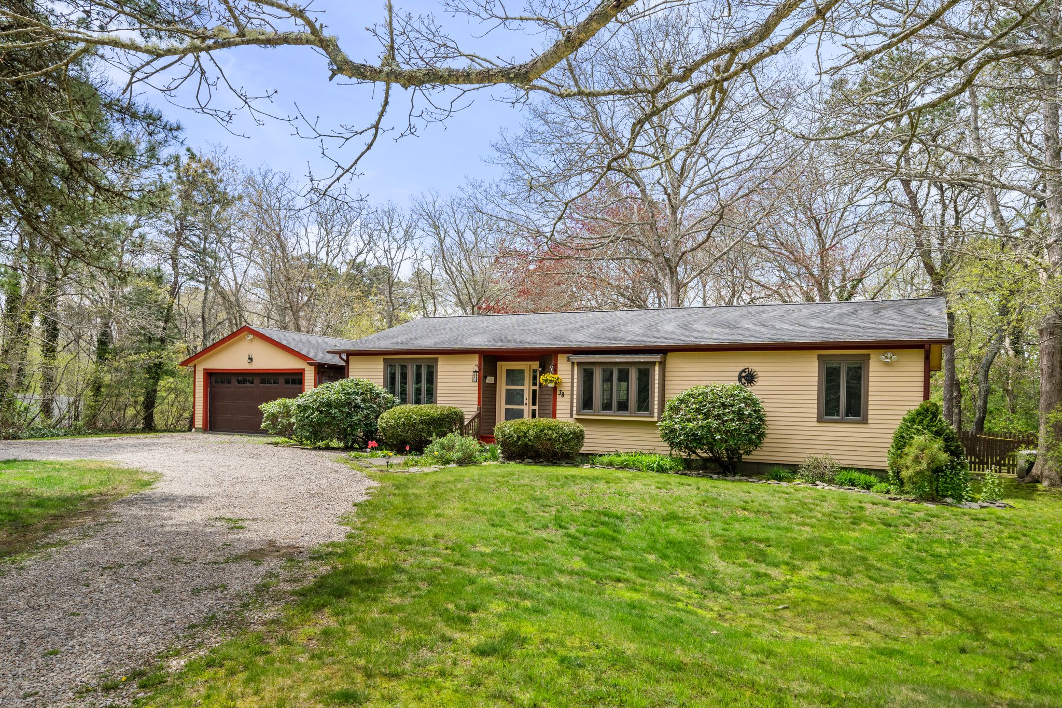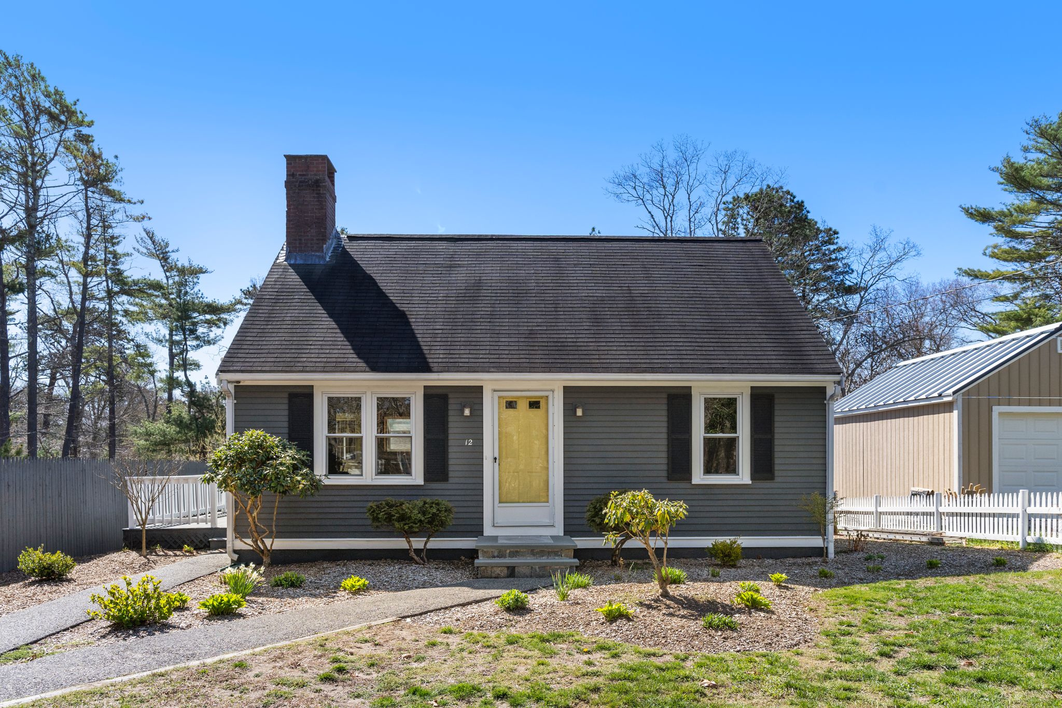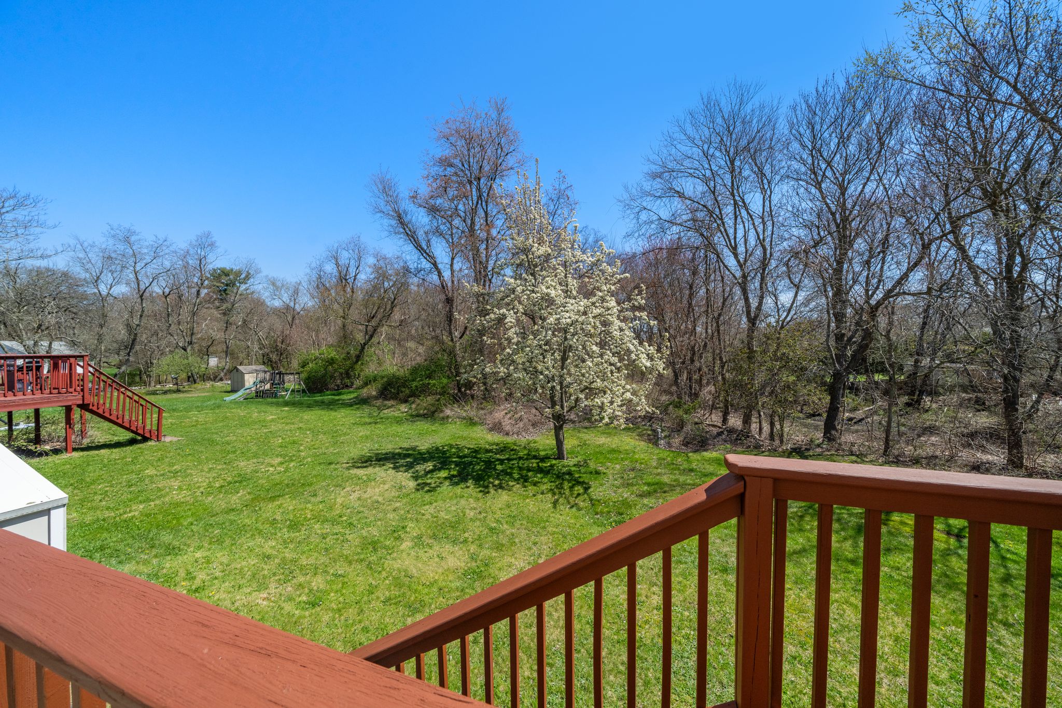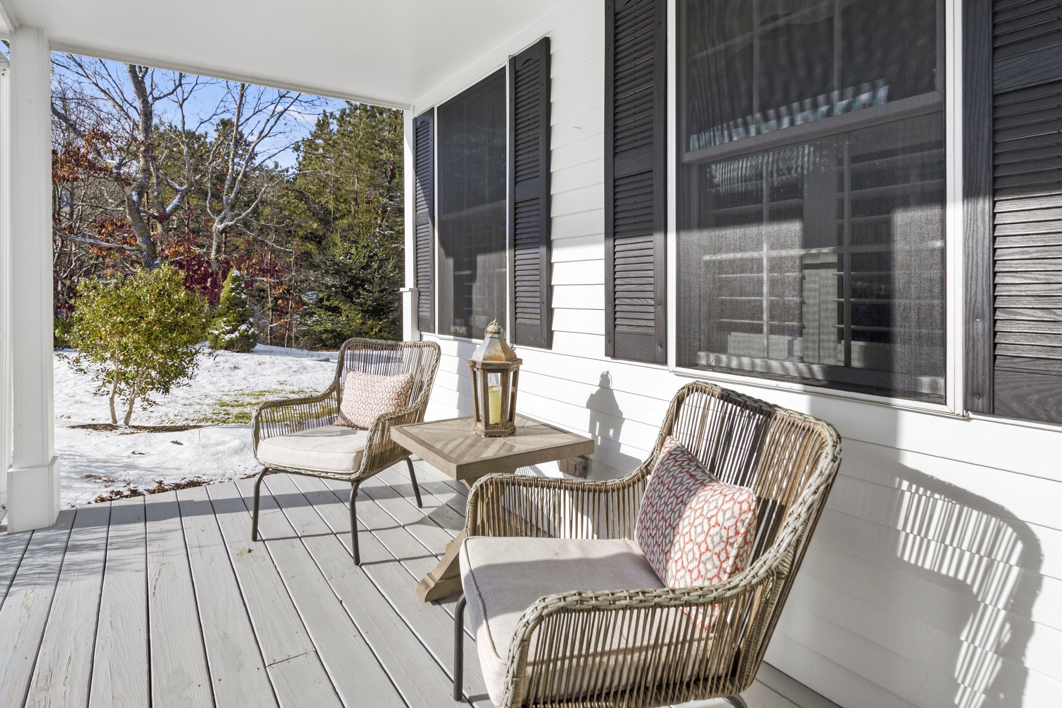
Now Available for purchase! 🔑
91 Fairview Ln| Plymouth 📍
4 BD I 2.5 BA | 2,729 SF I $800,000
Welcome to the well sought after Clark Estates Neighborhood! 👋🏻
This incredible community is just a short walk away from the coveted Pinehills Golf Course community, where you will find yourself indulging in some of Plymouth's finest walking trails, restaurants, shopping & more. Or rather, just hop in your car and in less than 10 min enjoy the sun at White Horse Beach. In a town where it could take you nearly 20 minutes to get to the highway based on where exactly you live - having the highway just around the corner is something that makes this location truly desirable for those who maybe commute into the city, or just need easy access to jump on the highway.
It's the best of both worlds truly, take back roads or head north to find Downtown Plymouth or South to the bridge into Cape Cod in under 15 min.
👉🏻 Pretty unbeatable location if you ask us.
....Hidden gem! 💎⤵️
This stunning 4-bedroom custom Colonial on Fairview Lane is one of the lucky few homes built in this neighborhood with a first-floor primary bedroom!
Just close your eyes, and take it in. The peaceful sounds of the koi pond right outside your primary bedroom window elevates relaxation and is a true feature of this home.
In addition to that, your primary en-suite has soaring tray ceilings, and en-suite bathroom attached - where you will also find a private walk-in closet.
Upon entry to this stunning home, you are instantly greeted by the long wrap around stone driveway and lushly landscaped and hardscaped grounds. The exterior is situated on a private 2.35 acre corner lot, giving you ample space for entertaining outside. Don't worry... we'll break it all down for you.. keep reading🥳
Inviting you inside is your large farmer's porch with brand new front door where you get your first few sips of coffee in when the sun rises. We think this might be one of our favorite features...😍
To your right upon entering, you will find the perfect office space or a sitting room area, and to your left your main living space filled with windows and plantation shutters. In front of you - you'll notice the large 2 story-foyer with stairs leading you up and your kitchen on the first level. Gleaming hardwoods throughout the majority of the lower level look even prettier when the sun shines in from the center palladian window on the second level. ✨
Let's head into the kitchen! You're prepped with a fabulous center island and breakfast bar. Enjoy a rare custom granite two-toned bar ledge on your center island for duality. The stainless steel appliances as well as custom 42'' cabinetry truly manifest the statement of "letting the kitchen be the heart of the home."
Upstairs, you'll find three additional bedrooms, including one that could double as a second primary bedroom with a nursery area or sitting area. Also a bonus! You'll find a 14x19 unfinished room/closet/storage space that adds even more versatility to this space for future expansion. 🙌
Now, did we talk about the BACKYARD?
Out back from your dining area off the kitchen, you'll find a sliding glass door leading you out to the rear deck (10x24) - with steps down to your outdoor patio (15x25) featuring a killer outdoor kitchen and stone firepit. 🔥
Oh...another bonus. Did we mention there's an additional finished space in the lower level perfect for a game room/playroom or extra entertaining space?
✅ FIRST FLOOR PRIMARY BEDROOM
✅ CENTRAL AC THROUGHOUT
✅ 2.35 ACRE CORNER LOT WITH LARGE STONE DRIVEWAY
✅ 2-CAR GARAGE
✅ FARMER'S PORCH
✅ FINISHED SPACE IN LOWER LEVEL
Exterior Photography
Interior Photography
Floor Plan👇
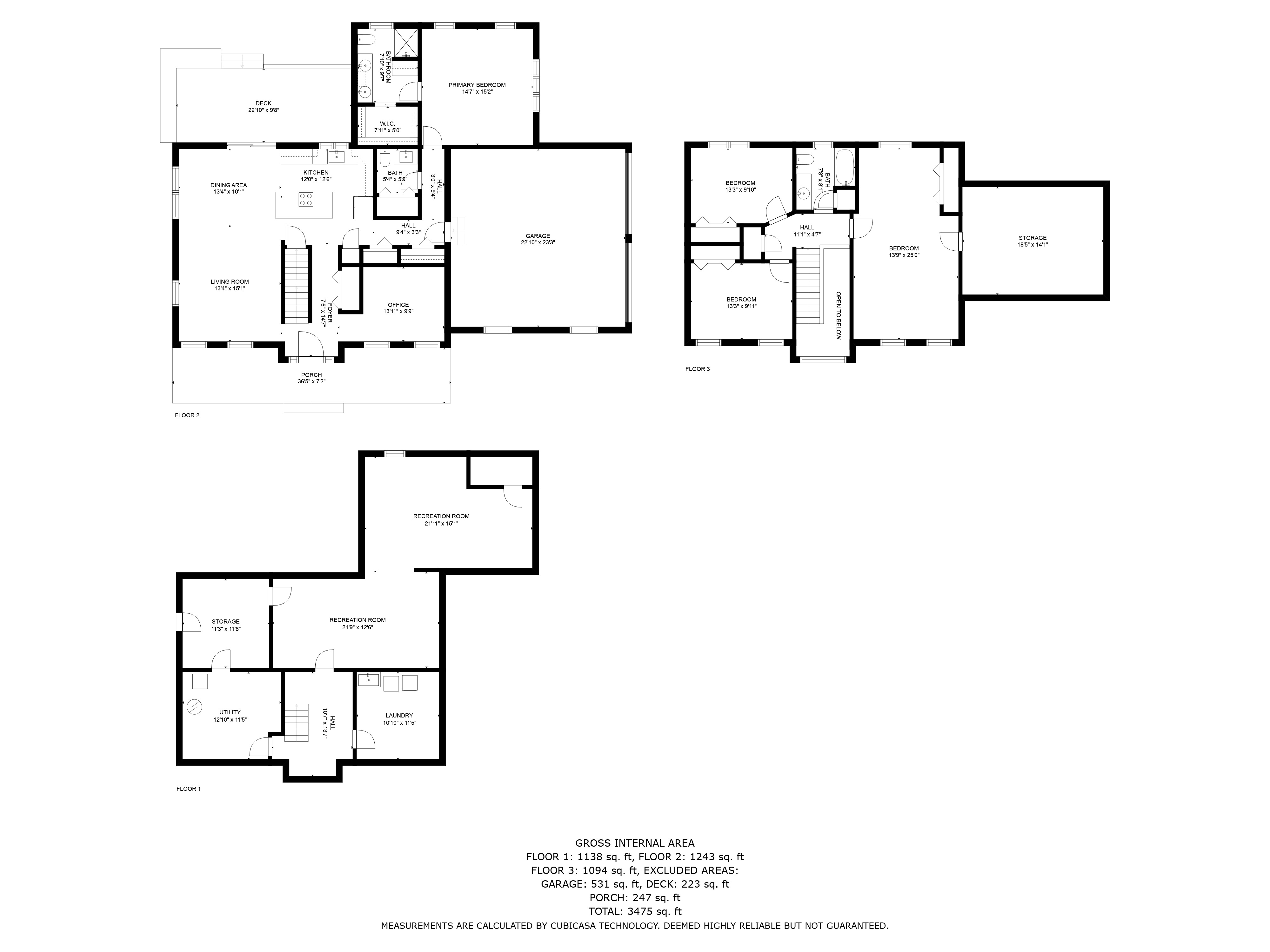
Interactive Property Brochure👇
🏡Open Houses This Weekend🏡
Pre-approvals needed prior to enter the home-including OH
Saturday 3/4
12-1 PM
Sunday 3/5
12-1 PM
Proudly offered at $800,000
For more information contact listing agent
Susana Murphy
508-345-5632
Looking to Make a Move?
GET TO KNOW YOUR HOMES VALUEClick below to read our custom reports, including accurate and up-to-date information.


