

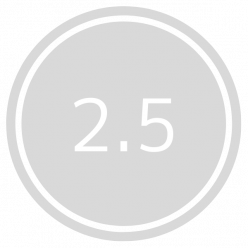
BATHS

Car Garage

Sq. Ft.
Robbins Wharf is a luxury waterfront community in Plymouth overlooking Plymouth Harbor with panoramic views of iconic landmarks such as Saquish, Bug Light, and Clark Island.
This community is considered to be one of the best hidden secrets in Plymouth due to its location and architectural design a small 26 homes community with 4 acres of waterfront surrounded by 18 acres of conservation land that you can walk, bike or run right into town from their adjacent trails. It's truly a dream of a location, not many communities offer view and access to not just the ocean but a white sandy beach.
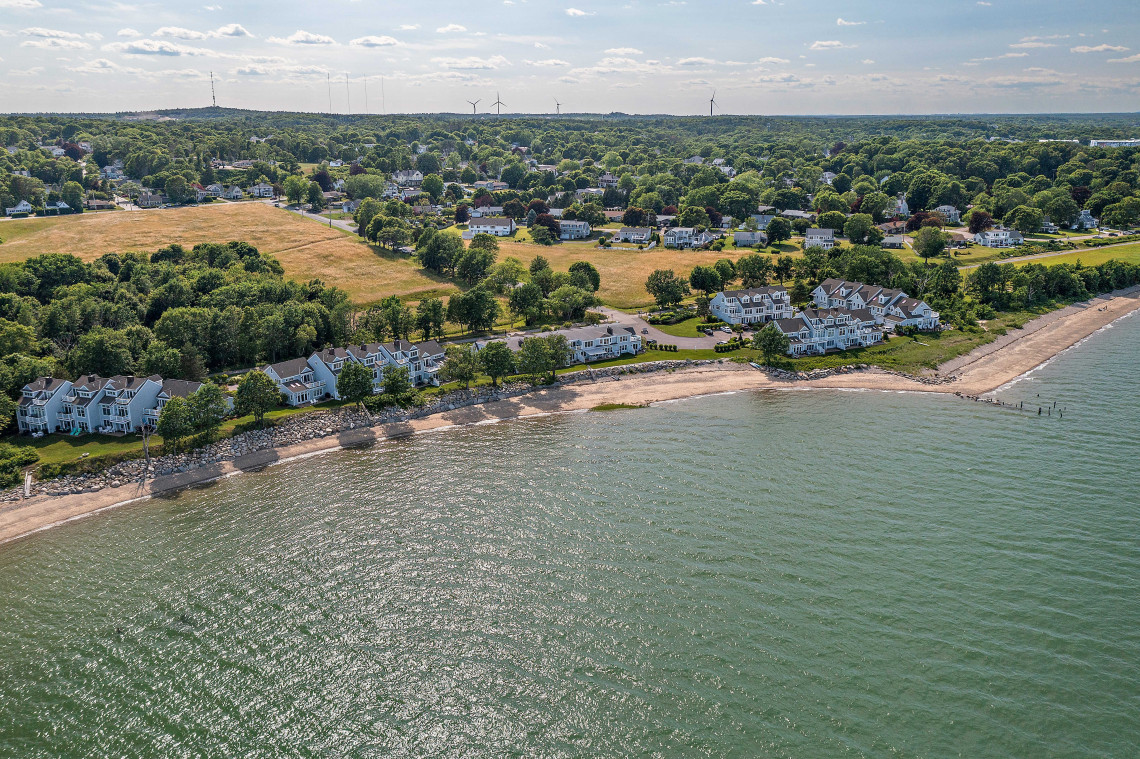
Unit #13 is ONE of only TWO townhouses that are ONE FLOOR LIVING!
Most units only come with a 1 car garage, this home has a 2 CAR GARAGE.
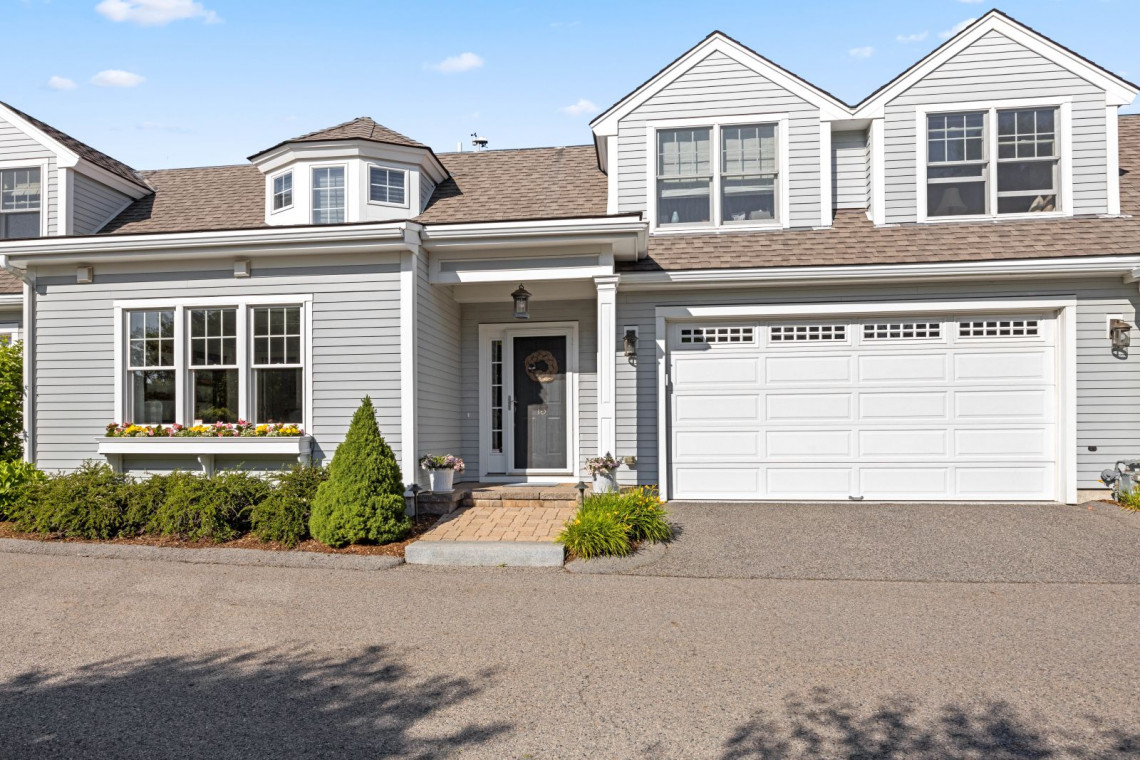
EXTERIOR PHOTOGRAPHY ↓
Get ready to be in awe as you walk in, greeted by the effortlessly blue Atlantic ocean.
Dip your toes in the sand or the ocean from your own backyard, or walk to the many restaurants & shops downtown Plymouth has to offer or simply enjoy the breeze and ocean smell and sound and views from Plymouth Harbour to Bug Light and Saquish. This property has it all, it's a dream, it's THE dream.
INTERIOR PHOTOGRAPHY ↓
HIGHLIGHTS
Bright Artistic Entryway
As you enter you will be greeted by a stunning art wall, a custom mural that was commissioned from a local artist to display and mimic the stunning views of this unit from the outside to the inside. The craftsmanship throughout the home is evident from the moment you enter, with board and batten walls accentuating the natural list that shows through this space.
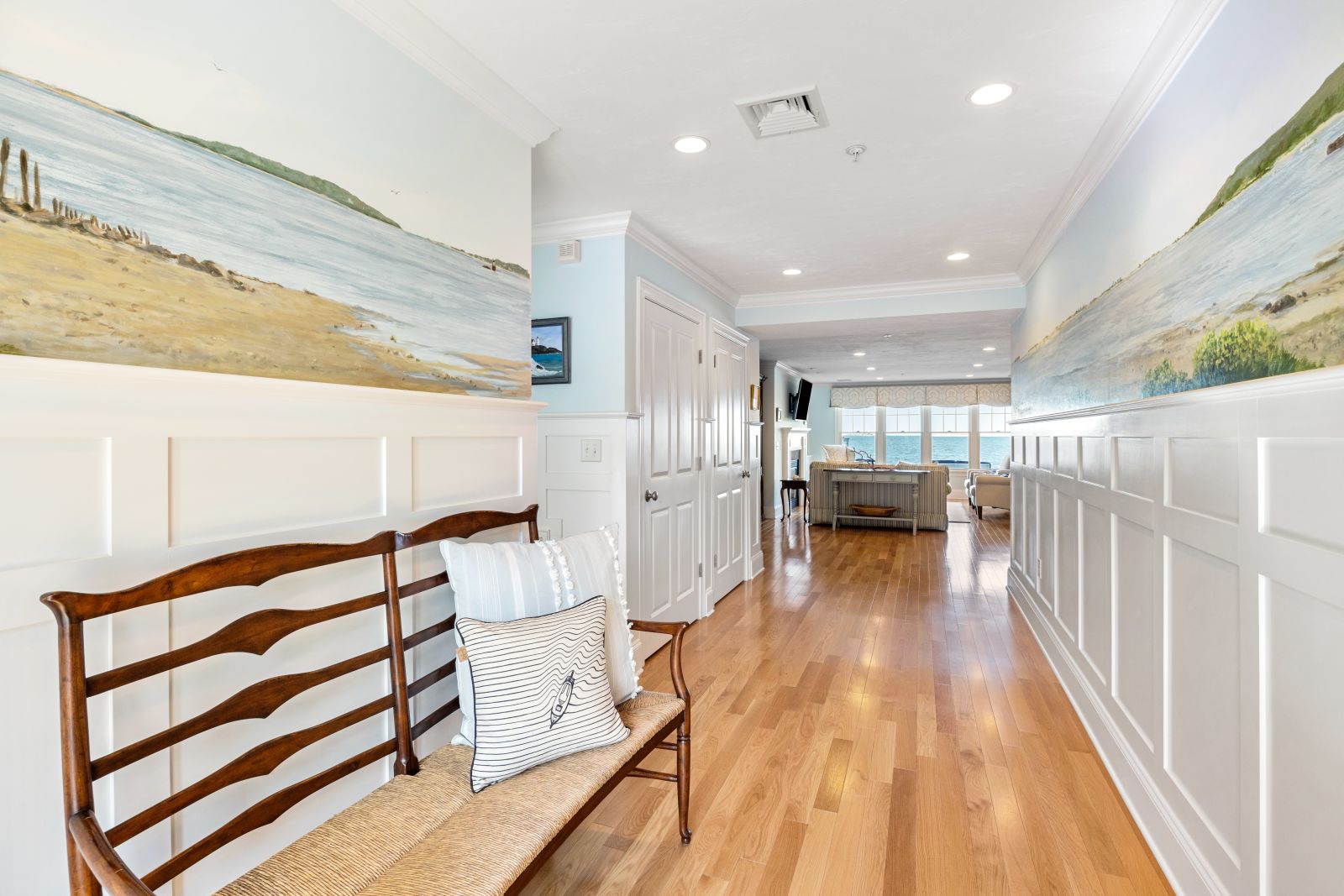
The Beach Experience Guest Room
A well equipped guest bedroom contains an en-suite bathroom with fresh white bead-board wood-work, granite countertops and a shower/tub unit.
Beautiful tones of sky blue and sea-foam green tile allow for the effortless beach theme to flow throughout the room as it is filled with sunlight from the 3 windows facing the beautiful field that is the Holmes conservation. Some other features of this room include the ceiling fan as well as the recessed lighting overhead and of course a walk in closet.
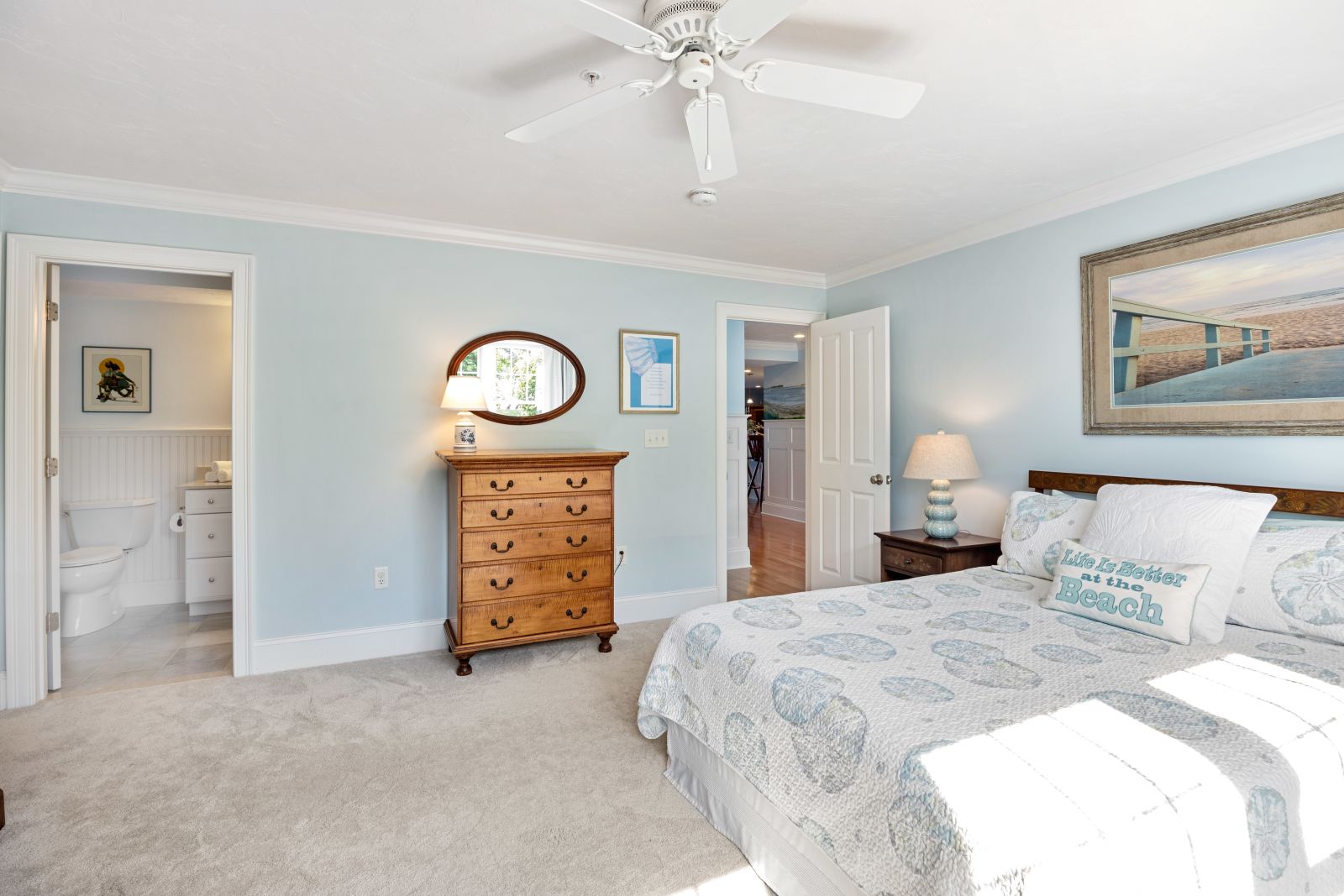
Primary Bedroom
As soon as you step foot into your primary bedroom you are welcomed by the three window views of waves splashing against the beach. Waking up is even more enjoyable as the sun rises right in front of your eyes. The recessed lighting provides a bright and welcoming environment. The walk in closet has plenty of room for all your his and her needs. The primary en suite contains a free standing shower surrounded by tile flooring and beach themed colors.
Enjoy a large primary bedroom with an En-suite bathroom, a second fireplace and 2 closets. The current owners mentioned how when they set the custom blinds a perfect way they get to get up with the views of the sunrise hitting the ocean from their own bed, that just sounds so lovely! For the cold winter nights enjoy a second fireplace in your own room.
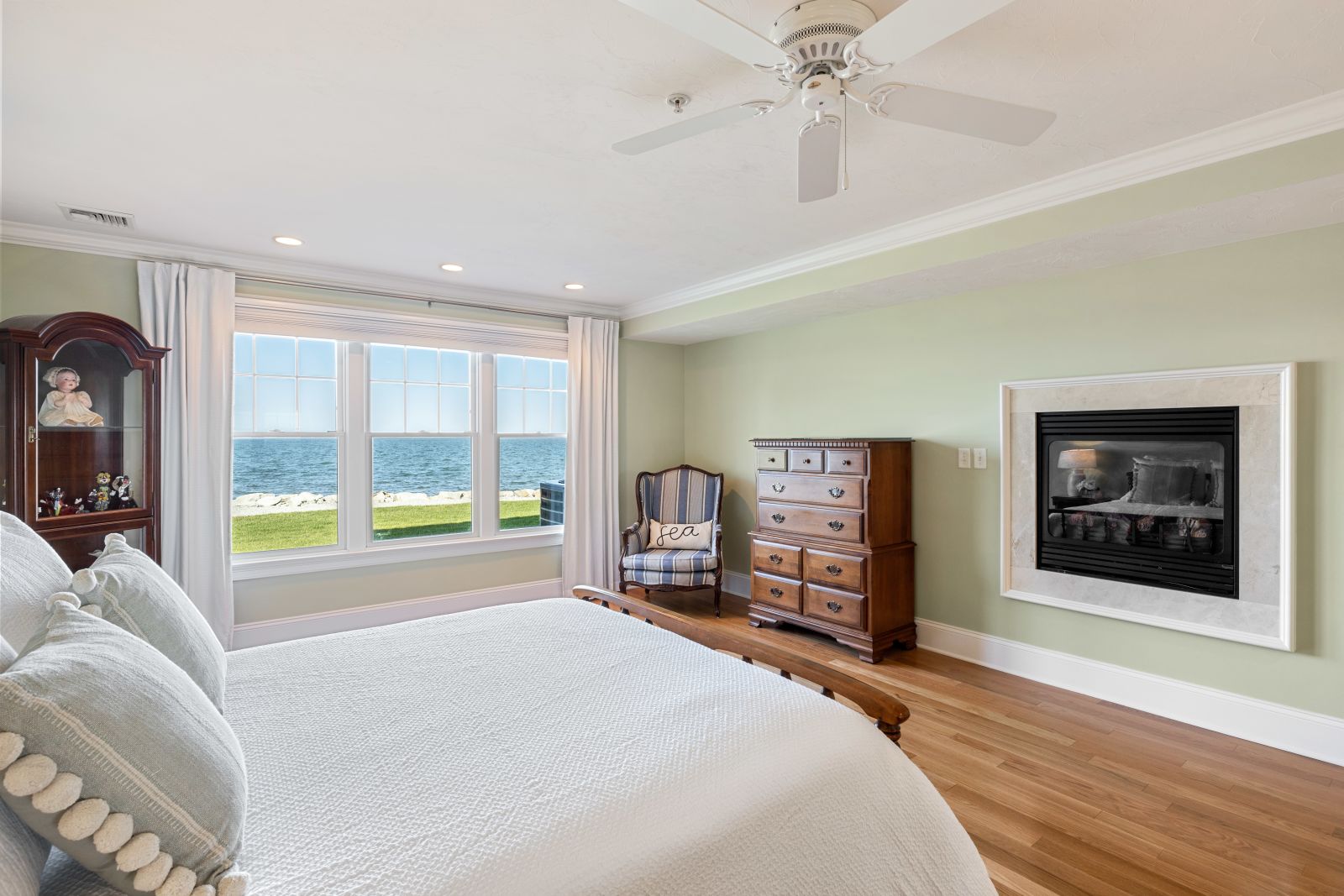
Main Living Area
The entire wall facing the ocean is designed full of windows and doors to take advantage of the panoramic views. Custom cabinetry, crown moldings, recess lighting, gas fireplace, gleaming hardwood floors all in an open concept floor plan open to the dining space and Gourmet Kitchen.
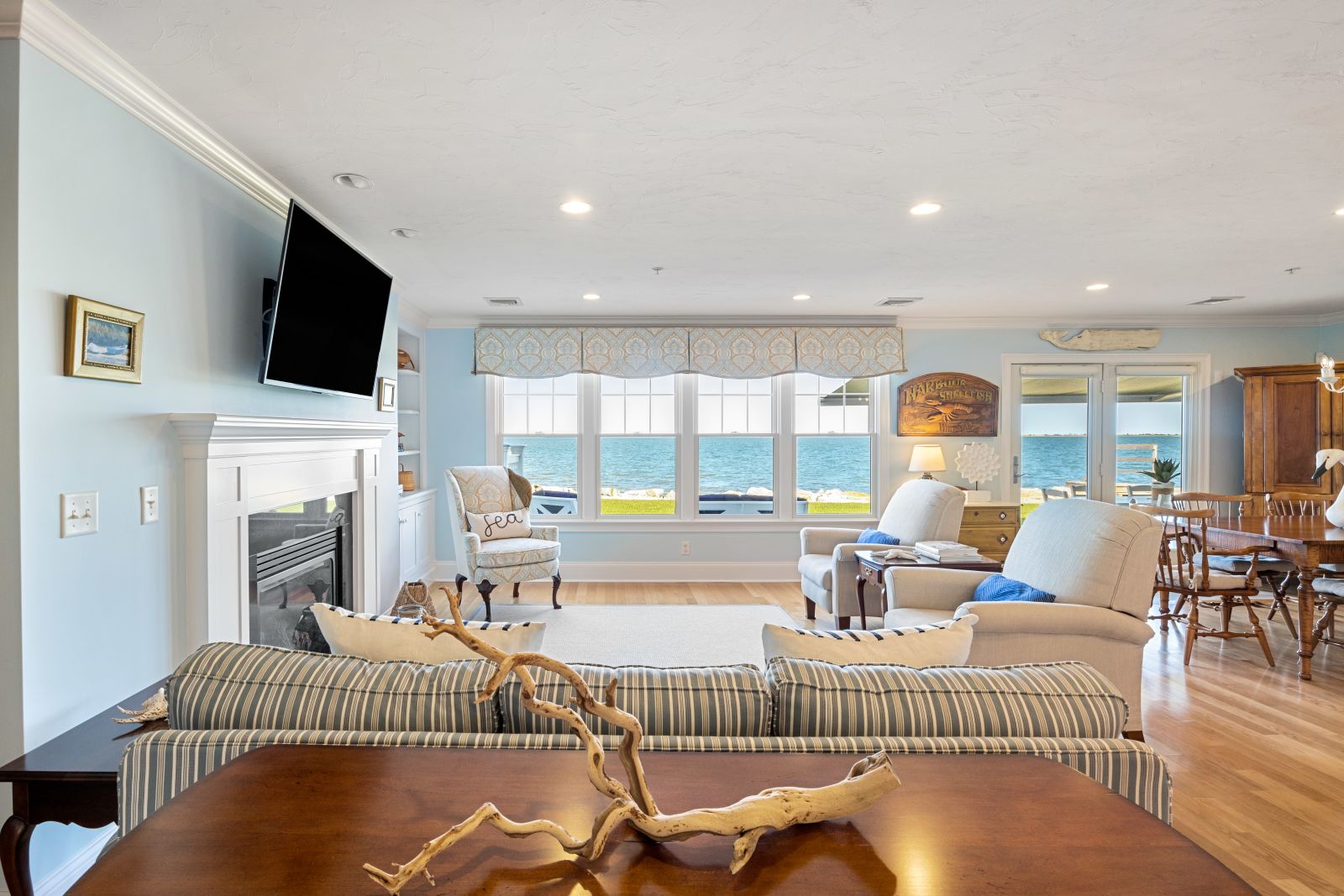
Open Floor Plan Kitchen
The Chefs kitchen includes custom cabinetry tied together by the most perfect hand picked shade of blue hues subway tile, stainless steel appliances and a 5 burner stove. An extra large L-shaped 2 tiered counter top/island space fits up to 8 stools, allowing for an inviting feel for all of your gatherings.
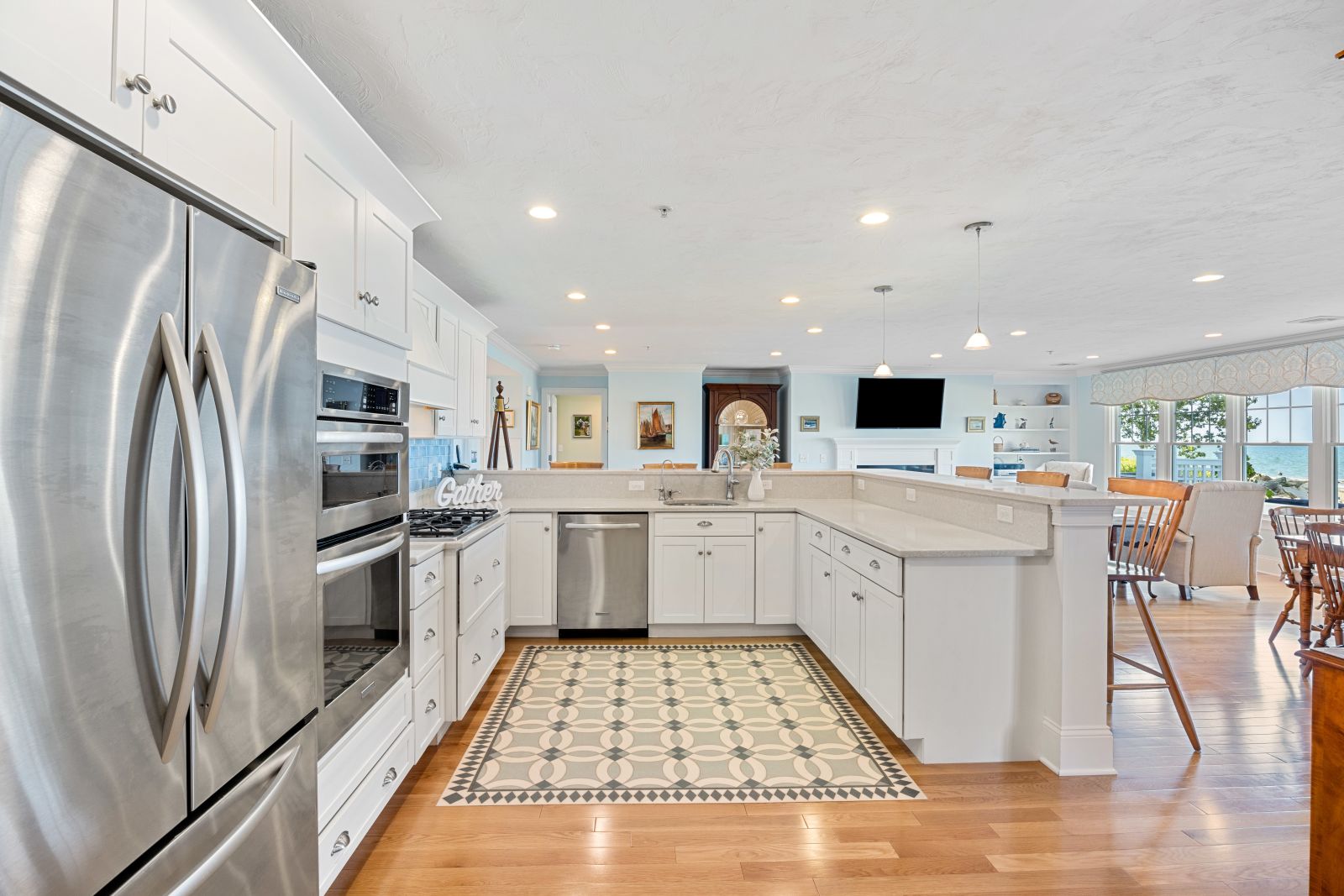
Custom Wine Bar
The Chefs kitchen also includes a custom wine bar with glass lit cabinetry, oversized pantry, an extra utility sink as well as mudroom area.
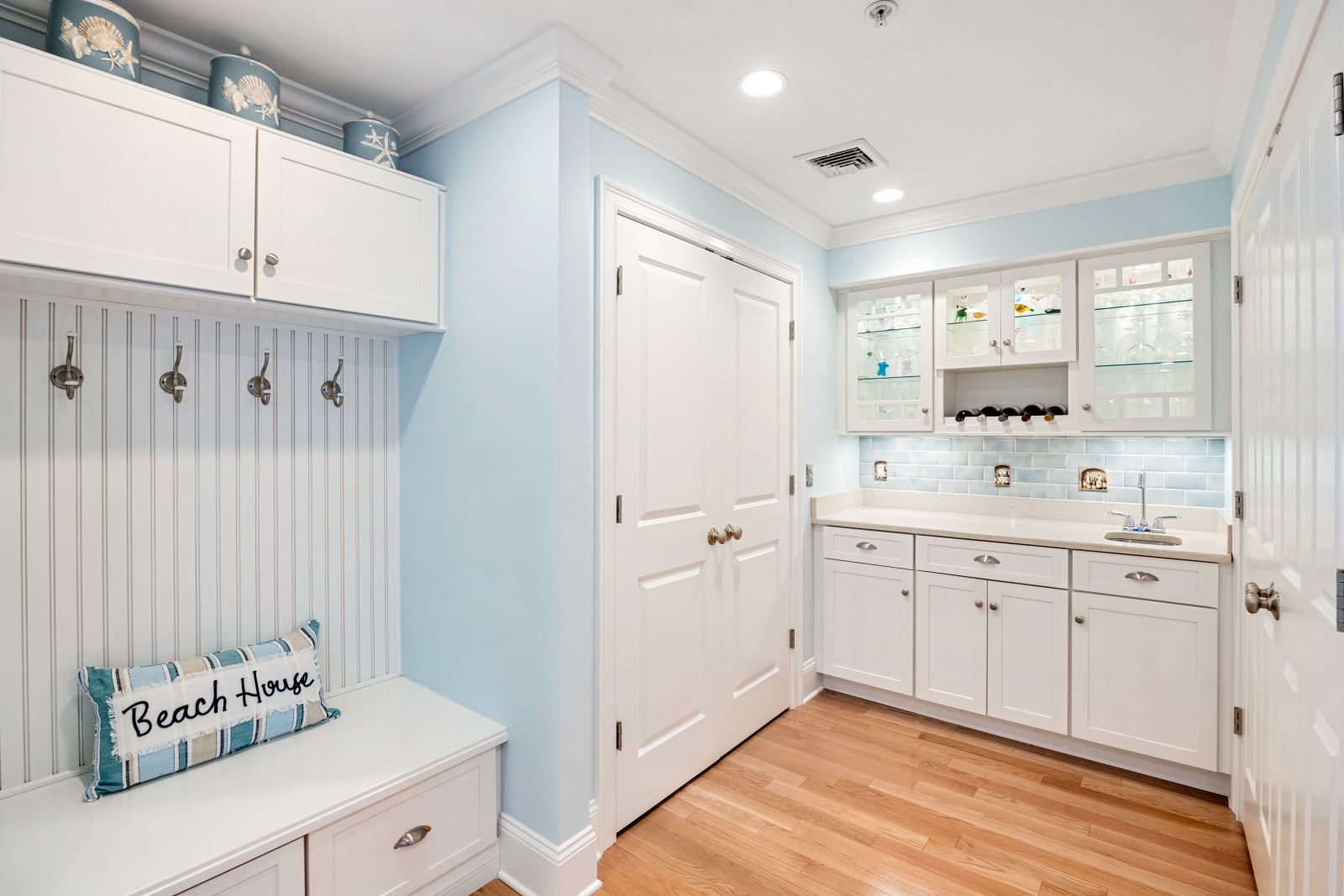
EXTERIOR PHOTOGRAPHY ↓
FLOOR PLAN
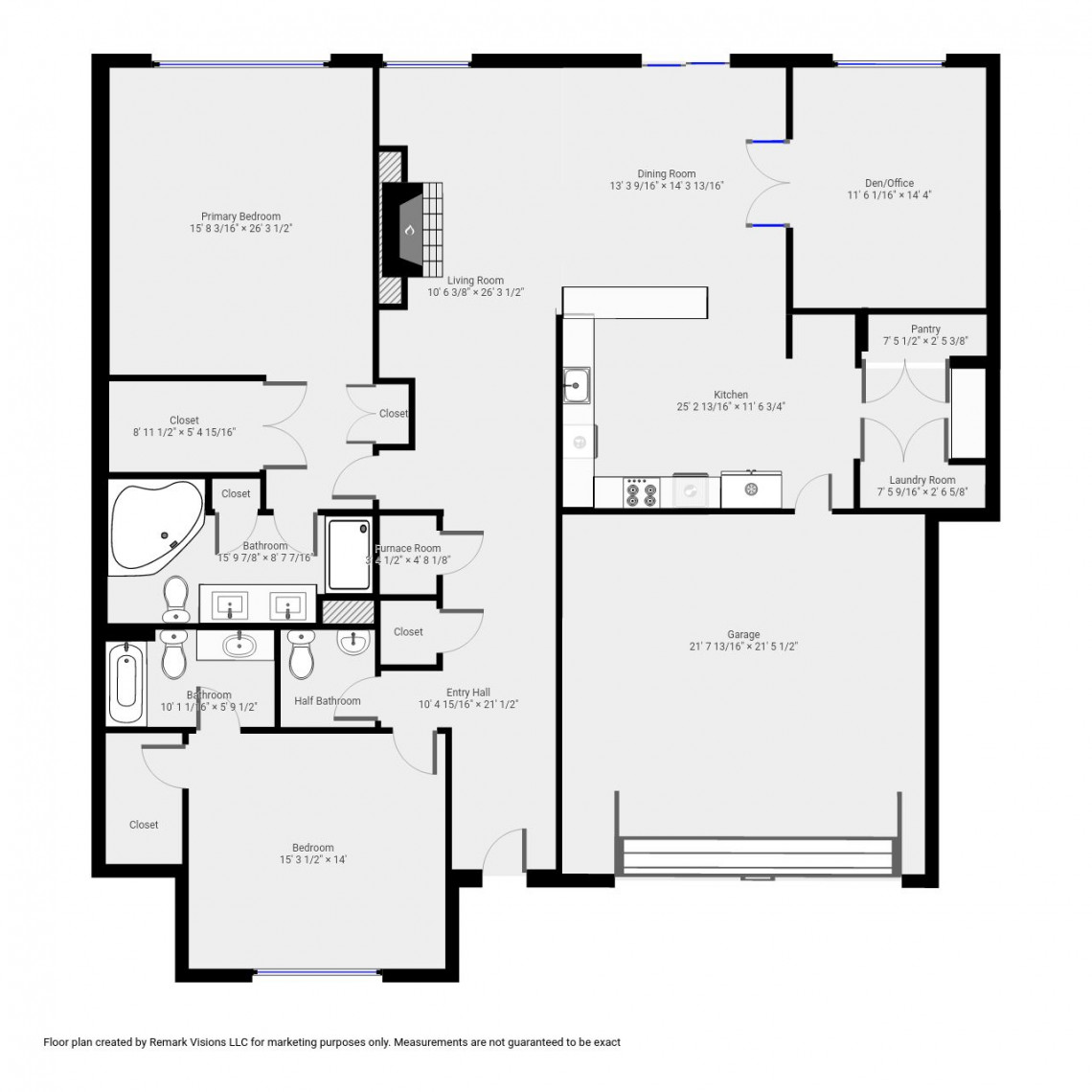
Sentiments from the Sellers
Dear Buyer,
While there is a lot of coastline, it was clear when we first started looking for our own slice of heaven, finding a small community with not only ocean views but a sandy beach to take walks on right off your own backyard and also being so close to all the downtown amenities that you can actually walk, well that was almost impossible to find, until we discovered Robbins Wharf.
Additionally we were lucky enough to get one of the two units built with a 2 car garage and one floor living. The design of this home flowed perfectly for us, entering through your garage directly into the mudroom area where the pantry, wine bar and coat bench is to your left and the kitchen of your right, couldn't be easier to unload your groceries and supplies. The extra large L shaped Kitchen island allowed us to enjoy plenty of lobster dinner gathering with our family.
When you walk into this home, the first thing that hits your senses is the stunning oceanfront views. The entire oceanside back wall is filled with windows and sliders from each room allowing for maximum sunlight and views no matter where we sit or lay while enjoying morning breezes off shore!
We lovingly taken care of this piece of heaven and hope you now get to make wonderful memories as well.
Best Wishes,
Sellers of 60 Robbins Rd U#13
Property Video
Proudly Offered at $1,225,000
Entering the Market : July 5th



